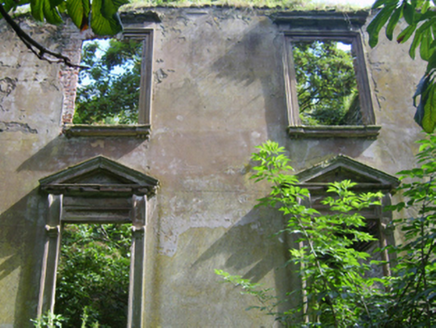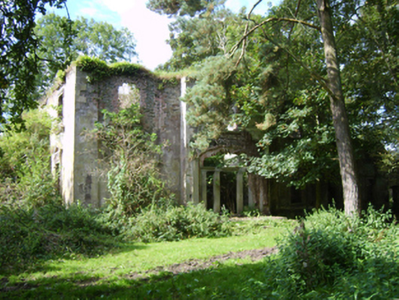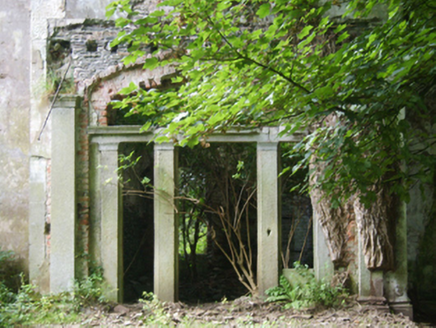Survey Data
Reg No
15700918
Rating
Regional
Categories of Special Interest
Architectural, Historical, Social
Original Use
Country house
Date
1800 - 1839
Coordinates
294527, 153138
Date Recorded
28/08/2007
Date Updated
--/--/--
Description
Detached three-bay (two-bay deep) two-storey over basement country house, extant 1839, on a rectangular plan centred on single-bay full-height breakfront originally with (single-storey) prostyle tetrastyle Ionic portico to ground floor; four-bay two-storey rear (west) elevation. Occupied, 1901. Leased, 1911. Sold, 1912. Burnt, 1921. Now in ruins. Roof now missing. Creeper- or ivy-covered rendered, ruled and lined walls on moulded cushion course on overgrown plinth with rendered, ruled and lined monolithic pilasters to corners; rendered, ruled and lined surface finish (breakfront) with concealed cut-granite flush quoins to corners. Segmental-headed central door opening in tripartite arrangement originally behind (single-storey) prostyle tetrastyle Ionic portico approached by flight of four overgrown cut-granite steps, cut-granite doorcase with monolithic pilasters supporting ogee-detailed cornice on blind frieze, and concealed red brick block-and-start surround with no fittings surviving. Square-headed window openings (ground floor) with "guttae"-detailed cut-granite sills, and rendered surrounds with panelled pilasters supporting ogee-detailed pediments on scroll consoles. Square-headed window openings (first floor) with "guttae"-detailed cut-granite sills, and moulded surrounds with ogee-detailed hood mouldings on consoles. Interior in ruins. Set in wooded grounds.
Appraisal
The shell of a country house representing an integral component of the domestic built heritage of north County Wexford with the architectural value of the composition, one 'rebuilt with much taste [by Major John Devereux (1768-1841)]' (Hickey alias Doyle 1868, 122-3), confirmed by such attributes as the deliberate alignment maximising on scenic vistas overlooking wooded grounds and the meandering River Slaney; the compact plan centred on the remnants of a pillared portico demonstrating good quality workmanship in a silver-grey granite; and the diminishing in scale of the openings on each floor producing a graduated visual impression with those openings showing restrained Italianate enrichments. Although reduced to ruins during "The Troubles" (1919-23) by 'a party of armed and masked men [who] forced an entry to the house' (The Irish Times 9th July 1921, 6), the first of the country houses in County Wexford so destroyed, the form and massing survive intact, thus upholding much of the character or integrity of the composition. Furthermore, adjacent outbuildings (----); a walled garden (see 15700919); and nearby gate lodges (see 15700921; 15700922), all continue to contribute positively to the group and setting values of an estate having historic connections with the Devereux family including Reverend Nicholas Devereux DD (1799-1867) 'late of Ballyrankin House County Wexford' (Calendars of Wills and Administrations 1867, 84); Captain John Daly Devereux JP (1834-98) 'late of Ballyrankin House County Wexford' (Calendars of Wills and Administrations 1898, 113); and Reverend Nicholas Jessop Devereux (1841-1913) 'of Syresham Rectory Brackley Northamptonshire' (Calendars of Wills and Administrations 1913, 157); and the Skrine family including Walter Clarmont Skrine (1860-1930) and Agnes "Nesta" Shakespeare Skrine (née Higginson) (1865-1955; cf. 15700923). NOTE: The childhood home of the novelist and playwright Molly Keane (née Mary Nesta Skrine) (1904-96).





