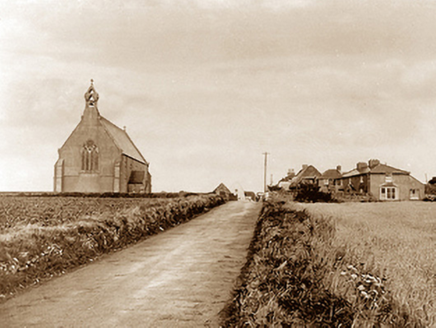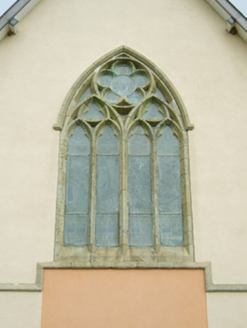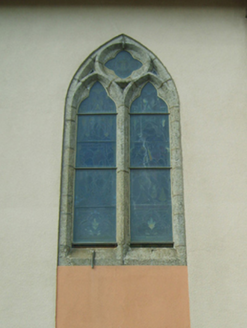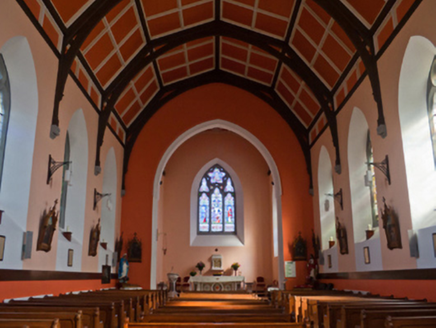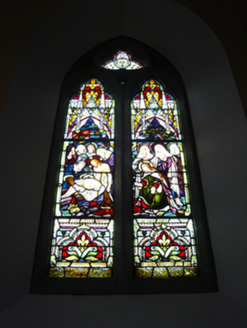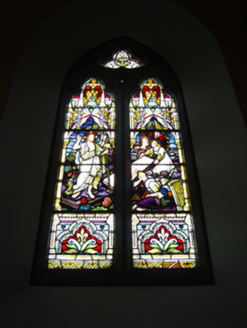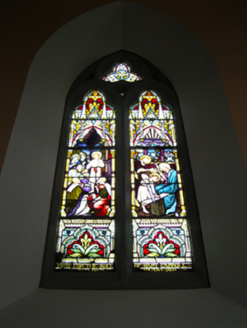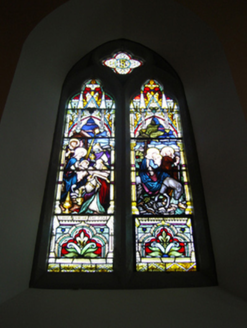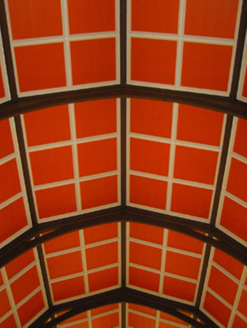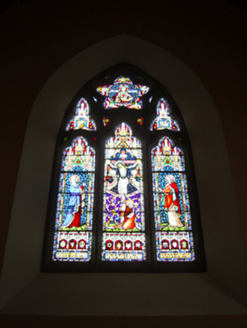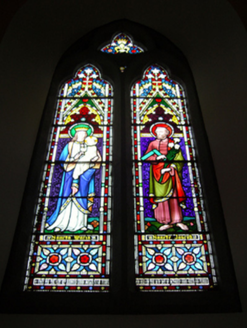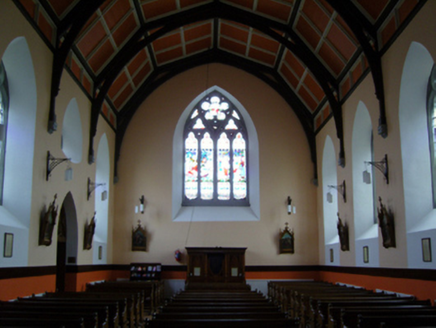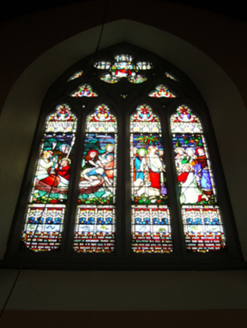Survey Data
Reg No
15621018
Rating
Regional
Categories of Special Interest
Architectural, Artistic, Historical, Social, Technical
Original Use
Church/chapel
In Use As
Church/chapel
Date
1870 - 1880
Coordinates
296681, 103470
Date Recorded
21/09/2007
Date Updated
--/--/--
Description
Detached six-bay double-height Catholic church, opened 1875, on a rectangular plan comprising five-bay double-height nave opening into single-bay double-height chancel (north) with single-bay single-storey gabled projecting porch (south-east). Renovated, 1910, with interior "improved". Renovated, 1973, with sanctuary reordered. Replacement pitched artificial slate roofs with ridge tiles, trefoil-perforated granite ashlar buttressed gabled bellcote to apex to entrance (south) front framing embossed cast-bronze bell ("1902"), slightly sproketed eaves, and uPVC rainwater goods on eaves boards on slightly overhanging eaves. Replacement cement rendered walls on cut-granite chamfered cushion course on cement rendered battered plinth with repointed granite ashlar clasping stepped buttresses to corners having cut-granite "slated" coping. Pointed-arch window openings with cut-granite Y-mullions, and cut-granite surrounds having chamfered reveals framing storm glazing over fixed-pane fittings having leaded stained glass panels. Pointed-arch window opening to chancel (north) with cut-granite crow stepped sill, cut-granite mullions, and cut-granite surround having chamfered reveals with hood moulding over framing storm glazing over fixed-pane fittings having leaded stained glass panels. Pointed-arch window opening to entrance (south) front with cut-granite crow stepped sill, cut-granite mullions, and cut-granite surround having chamfered reveals with hood moulding over framing storm glazing over fixed-pane fittings having leaded stained glass panels. Full-height interior "improved", 1910, with stained glass memorial "South Window" (1881), carpeted aisles between trefoil-detailed timber pews, Gothic-style timber stations between stained glass memorial windows (undated), exposed pointed-arch braced timber roof construction on cut-granite "Bowtell" corbels with polygonal vaulted ceiling on carved timber frame, and carpeted stepped dais to sanctuary (north) reordered, 1973, with pointed-arch chancel arch framing Crown of Thorns-detailed altar below stained glass memorial "North Window" (1879). Set in relandscaped grounds.
Appraisal
A church erected to a design attributed to George Coppinger Ashlin (1837-1921) of Saint Stephen's Green, Dublin, representing an integral component of the later nineteenth-century ecclesiastical heritage of south County Wexford with the architectural value of the composition suggested by such attributes as the compact rectilinear plan form, aligned along a liturgically-incorrect axis; the "pointed" profile of the openings underpinning a "medieval" Hard Gothic theme with the chancel defined by a cusped "North Window" allegedly modelled after the thirteenth-century Tomhaggard Church [WX047-052001-]; and the handsome bellcote embellishing the roofline as a picturesque eye-catcher in the landscape. Having been well maintained, the elementary form and massing survive intact together with substantial quantities of the historic or original fabric, both to the exterior and to the polygonal vaulted interior reordered (1973) in accordance with the liturgical reforms sanctioned by the Second Ecumenical Council of the Vatican (1962-5) where the vibrant Codd Memorial "South Window" (1881); contemporary joinery; and the jewel-like Mayler Memorial "North Window" (1879), all highlight the artistic potential of the composition: meanwhile, an exposed timber roof construction pinpoints the engineering or technical dexterity of a church making a pleasing visual statement in a quayside village street scene.
