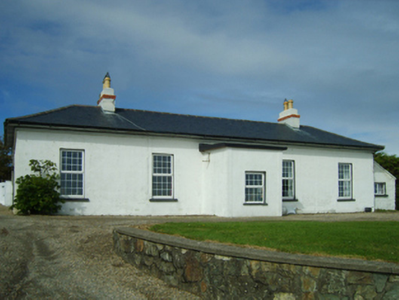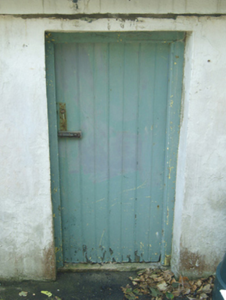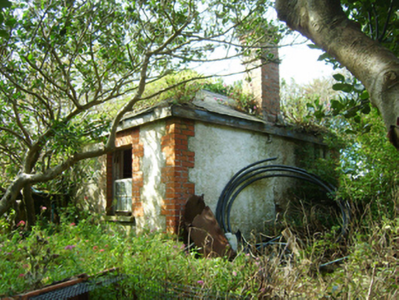Survey Data
Reg No
15621017
Rating
Regional
Categories of Special Interest
Architectural, Artistic, Historical, Social
Previous Name
Kilmore Quay Coastguard Station
Original Use
Coastguard station
In Use As
House
Date
1880 - 1885
Coordinates
296766, 103431
Date Recorded
21/09/2007
Date Updated
--/--/--
Description
Detached five-bay single-storey chief coastguard officer's house, commissioned 1884, on a T-shaped plan centred on single-bay single-storey flat-roofed projecting lower porch; seven-bay single-storey rear (north) elevation. Occupied, 1901. Vacant, 1911. Sold, 1912. In occasional use, 1944. Sold, 1945. Resold, 1973. Renovated, ----, to accommodate continued alternative use. Hipped slate roof extending into hipped slate roof (north) with clay or terracotta ridge tiles, rendered chimney stacks having red brick Running bond corbelled stepped stringcourses below rendered capping supporting terracotta or yellow terracotta tapered pots, rooflights to rear (north) pitch, and cast-iron rainwater goods on slightly overhanging eaves retaining cast-iron downpipes. Rendered walls. Square-headed window openings with sills, and concealed dressings framing replacement uPVC casement windows. Square-headed window openings to rear (north) elevation with shallow sills, and concealed dressings framing eight-over-eight timber sash windows having part exposed sash boxes. Set in landscaped grounds.
Appraisal
A house representing an integral component of the later nineteenth-century built heritage of Kilmore Quay with the architectural value of the composition, one originally forming the centrepiece of a coastguard station marked on the second edition of the Ordnance Survey (surveyed 1902; published 1904), suggested by such attributes as the rectilinear plan form centred on a somewhat featureless porch; and the slightly oversailing roofline. Having been reasonably well maintained, the elementary form and massing survive intact together with quantities of the original fabric, both to the exterior and to the interior: the introduction of replacement fittings to most of the openings, however, has not had a beneficial impact on the character or integrity of a house adapted (1912) as a holiday home by William Tanner Boxwell (1834-1918) of Thorn Hayes, Cheshire.







