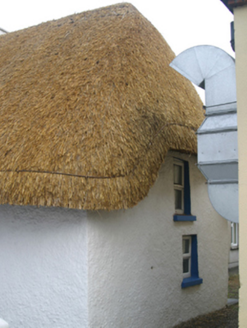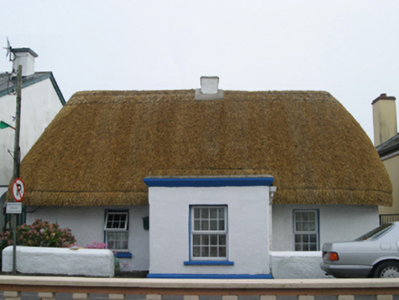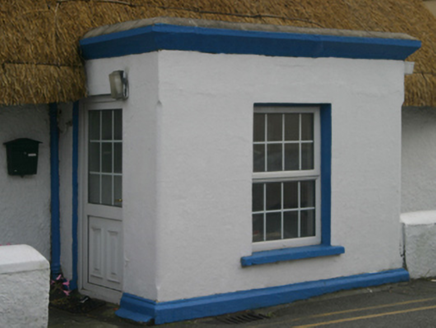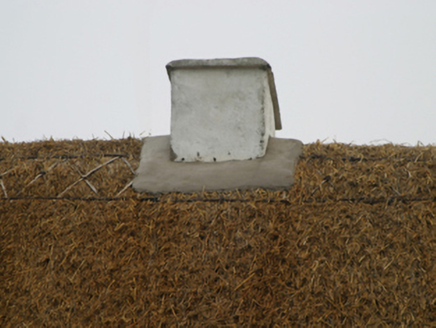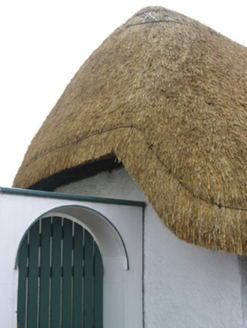Survey Data
Reg No
15621015
Rating
Regional
Categories of Special Interest
Architectural, Social
Previous Name
The Thatch
Original Use
House
In Use As
House
Date
1700 - 1840
Coordinates
296724, 103469
Date Recorded
27/10/2007
Date Updated
--/--/--
Description
Detached three-bay single-storey thatched house with dormer attic, extant 1840, on a T-shaped plan centred on single-bay single-storey flat-roofed projecting porch. Vacant, 2001. Renovated, 2006-7, to accommodate occasional use. For sale, 2009. Replacement hipped or hipped gabled oat thatch roof with exposed hazel lattice stretchers to ridge having exposed scallops, rendered dwarf central chimney stack having chamfered capping, and exposed hazel stretchers to eaves having exposed scallops. Limewashed roughcast battered walls centred on rendered, ruled and lined surface finish (porch); replacement cement rendered surface finish to rear (east) elevation. Square-headed central window opening originally in bipartite arrangement with concrete sill, and concealed dressings framing replacement uPVC casement window replacing one-over-one timber sash windows. Square-headed flanking window openings with concrete sills, and concealed dressings framing replacement uPVC casement windows replacing six-over-six timber sash windows. Road fronted with limewashed roughcast boundary wall to perimeter having rendered rounded coping.
Appraisal
A house identified as an integral component of the vernacular heritage of Kilmore Quay by such attributes as the compact rectilinear lobby entry plan form centred on a later porch; the construction in unrefined local materials displaying a battered silhouette with sections of "daub" or mud suggested by an entry in the "House and Building Return" Form of the National Census (NA 1901; NA 1911); and the high pitched roof showing a replenished oat thatch finish. Having been well maintained, the elementary form and massing survive intact together with quantities of the original fabric: the recent introduction of replacement fittings to most of the openings, however, has not had a beneficial impact on the external expression or integrity of a house making a pleasing visual statement in a quayside village street scene.
