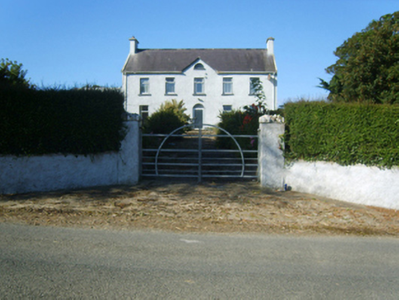Survey Data
Reg No
15618028
Rating
Regional
Categories of Special Interest
Architectural, Artistic, Historical, Social
Previous Name
Prior Hill
Original Use
Farm house
In Use As
Farm house
Date
1770 - 1775
Coordinates
274030, 107735
Date Recorded
04/09/2007
Date Updated
--/--/--
Description
Detached three- or five-bay two-storey farmhouse with dormer attic, built 1771, on a rectangular plan. Occupied, 1901; 1911. Reroofed, 1925. Sold, 1944. Refenestrated, ----. Pitched slate roof centred on pitched (gabled) slate roof with clay ridge tiles, concrete or rendered coping to gables with rendered chimney stacks to apexes having "Cavetto"-detailed capping supporting terracotta pots, and replacement uPVC rainwater goods on rendered eaves. Roughcast walls on rendered plinth. Segmental-headed central door opening with concrete step threshold, and concealed dressings framing replacement glazed aluminium door having overlight. Square-headed window openings with cut-granite sills, and concealed dressings framing replacement aluminium casement windows. Interior including (ground floor): central hall retaining timber surrounds to door openings framing timber panelled doors, staircase on a dog leg plan, and timber surrounds to door openings to landing framing timber panelled doors. Set in landscaped grounds with roughcast piers to perimeter having rubble stone capping supporting flat iron double gates.
Appraisal
A farmhouse representing an important component of the later eighteenth-century domestic built heritage of south County Wexford with the architectural value of the composition, 'an important example of a small house using the proportions and style of a grander house [and one] not far removed in style from Richfield [see 15704647] or Litterbeg [see 15702210]' (Craig and Garner 1975, 54), confirmed by such attributes as the compact plan form centred on a restrained doorcase; the diminishing in scale of the openings on each floor producing a graduated visual impression; and the floating pediment-like miniature gablet embellishing the roofline. Having been well maintained, the elementary form and massing survive intact together with quantities of the original fabric, both to the exterior and to the interior: however, the introduction of replacement fittings to the openings has not had a beneficial impact on the character or integrity of a farmhouse having historic connections with the Allen family including John Richmond Allen (Lewis 1837 II, 616); and Anthony Pierce Allen (d. 1881; Calendars of Wills and Administrations 1869, 5); and the Stephens family including Abraham Stephens JP (d. 1889; Journal of the Royal Historical and Archaeological Association of Ireland 1887, xxviii); and Edward John Stephens (----), 'Farmer' (NA 1901; NA 1911).

