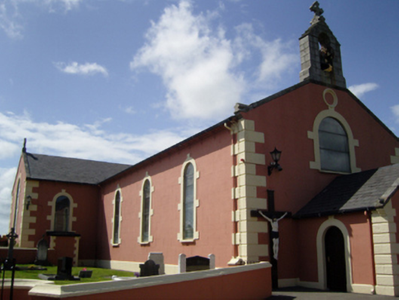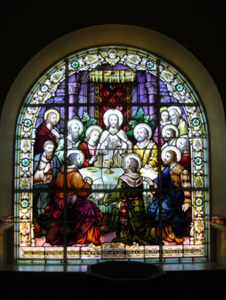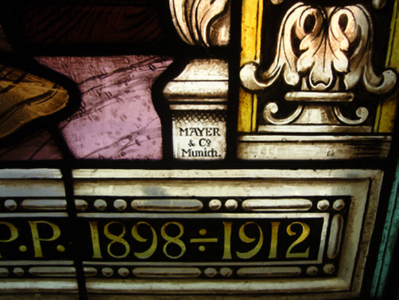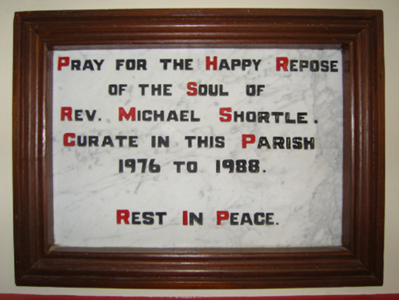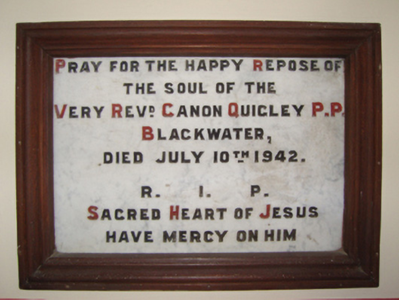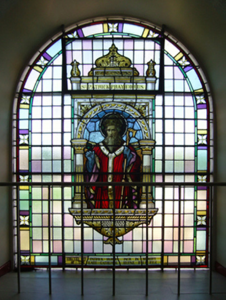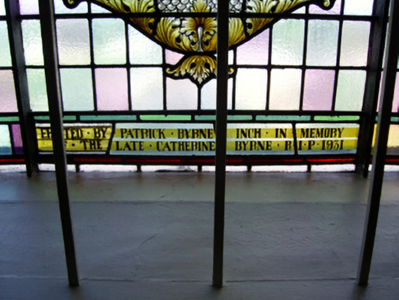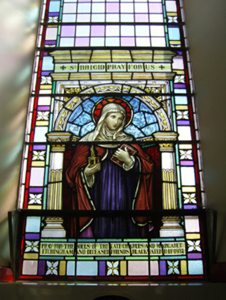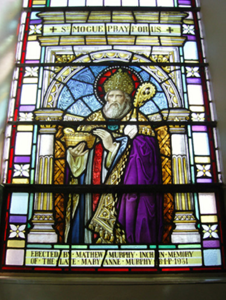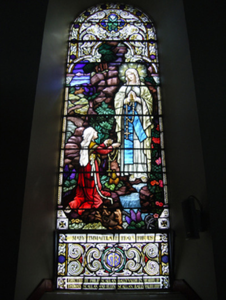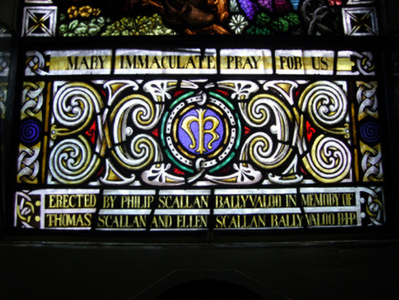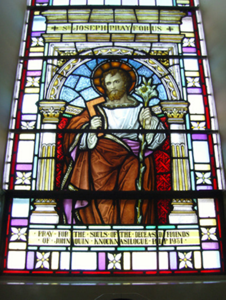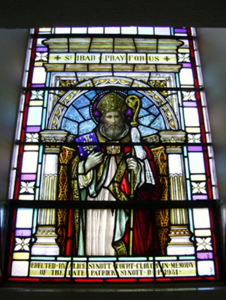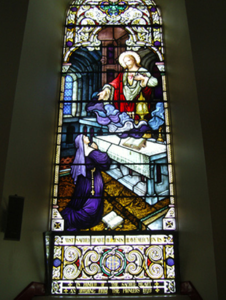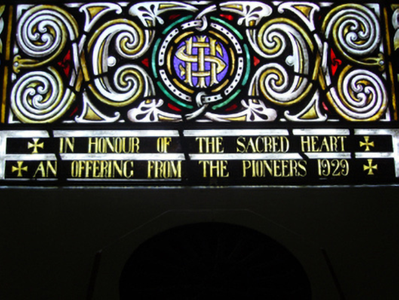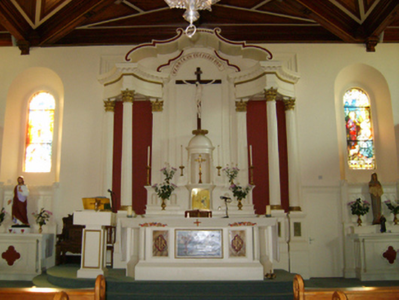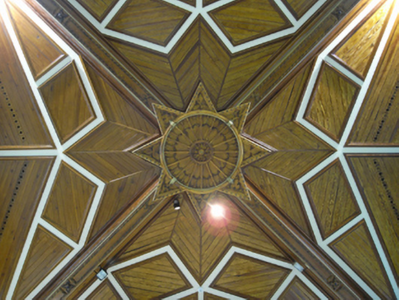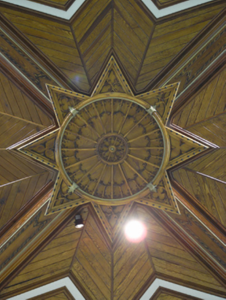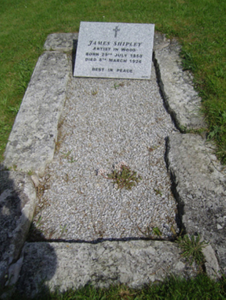Survey Data
Reg No
15613003
Rating
Regional
Categories of Special Interest
Architectural, Artistic, Historical, Social
Original Use
Church/chapel
In Use As
Church/chapel
Date
1830 - 1835
Coordinates
312092, 134177
Date Recorded
08/06/2007
Date Updated
--/--/--
Description
Attached four-bay double-height Catholic church, built 1831, on a T-shaped plan comprising three-bay double-height nave opening into single-bay (single-bay deep) double-height transepts centred on chancel to crossing (west) with single-bay single-storey gabled projecting porch to entrance (east) front. Renovated, 1897-8, with interior "improved". Renovated, ----, with sanctuary reordered. "Restored", 2000. Pitched slate roof on a T-shaped plan with pitched (gabled) slate roof to porch, clay ridge tiles, cut-granite "Cavetto" coping to gables including cut-granite "Cavetto" coping to gable to entrance (east) front on trefoil-detailed "Cyma Recta" or "Cyma Reversa" kneelers with granite ashlar buttressed gabled bellcote to apex framing cast-bronze bell, and replacement uPVC rainwater goods on rendered stepped eaves. Rendered, ruled and lined walls on rendered chamfered plinth with rusticated quoins to corners. Round-headed window openings with concrete sills, and rendered "bas-relief" block-and-start surrounds centred on keystones framing storm glazing over fixed-pane fittings having stained glass margins centred on leaded stained glass panels. Round-headed window openings (transepts) with cut-granite sills, timber Y-mullions, and rendered "bas-relief" block-and-start surrounds centred on keystones framing storm glazing over fixed-pane fittings having leaded stained glass margins centred on leaded stained glass panels. Round-headed window opening to entrance (east) front with concrete sill, and rendered "bas-relief" block-and-start surround centred on keystone framing storm glazing over fixed-pane fitting having leaded stained glass margins centred on leaded stained glass panel. Round-headed window opening to porch with cut-granite sill, and rendered "bas-relief" block-and-start surround centred on keystone framing storm glazing over fixed-pane fitting having leaded stained glass margins centred on leaded stained glass panel. Round-headed opposing door openings to "cheeks" with rendered "bas-relief" surrounds centred on keystones framing replacement timber boarded or tongue-and-groove timber panelled doors. Interior including vestibule (east) with timber boarded or tongue-and-groove timber panelled wainscoting supporting carved timber dado rail centred on stained glass memorial window (1931); pair of cut-veined white marble wall monuments (ob. 1942; 1988) centred on round-headed door opening into nave with replacement glazed timber double doors having overlight; full-height interior "improved", 1897-8, with timber panelled choir gallery on cast-iron chamfered pillars below stained glass memorial "East Window" (1931), carpeted central aisle between Brigidine Cross-detailed timber pews, timber boarded or tongue-and-groove timber panelled wainscoting supporting carved timber dado rail, paired timber stations (1898) between stained glass memorial windows (1931), pair of stained glass memorial windows (undated) centred on carpeted stepped dais to sanctuary to crossing (west) reordered, ----, with timber panelled altar below Classical-style reredos (1898), and timber boarded or tongue-and-groove timber panelled ceiling in carved timber frame on timber beams on carved timber corbels. Set in landscaped grounds with rendered piers to perimeter having chamfered stringcourses below chamfered capping supporting wrought iron double gates.
Appraisal
A church representing an important component of the early nineteenth-century built heritage of County Wexford with the architectural value of the composition, one showing the hallmarks of a period of construction coinciding with the dismantling of the Penal Laws under the Roman Catholic Relief Act, 1829, suggested by such attributes as the traditional "T"-shaped plan form, aligned along an inverted liturgically-correct axis; the slender profile of the openings underpinning a streamlined Romanesque theme; and the handsome bellcote embellishing the roofline as a picturesque eye-catcher in the landscape: meanwhile, aspects of the composition clearly illustrate the continued development or "improvement" of the church at the turn of the twentieth century. Having been well maintained, the elementary form and massing survive intact together with substantial quantities of the historic or original fabric, both to the exterior and to the interior "improved" (1898) under the aegis of Reverend Edward Aylward PP (1848-1912; fl. 1898-1912) where contemporary joinery; stained glass signed (1931) by Franz Mayer and Company (founded 1847) of Munich and London; an elaborate reredos; and a Carolina Pine ceiling by James Shipley (1850-1926), all highlight the considerable artistic potential of a church forming part of a neat self-contained group alongside an adjoining presbytery (see 15613004) and nearby parochial house (see 15613005) with the resulting ecclesiastical ensemble making a pleasing visual statement in a rural village setting.

