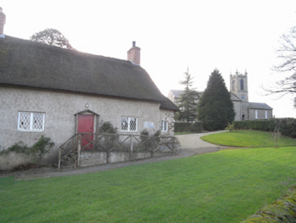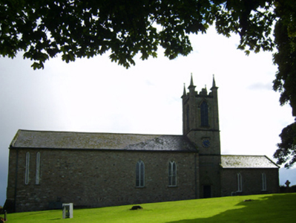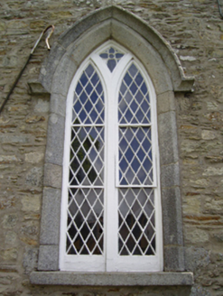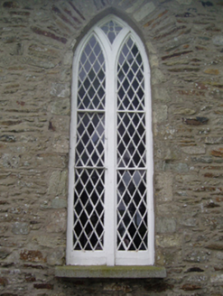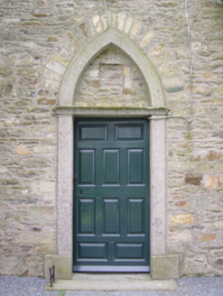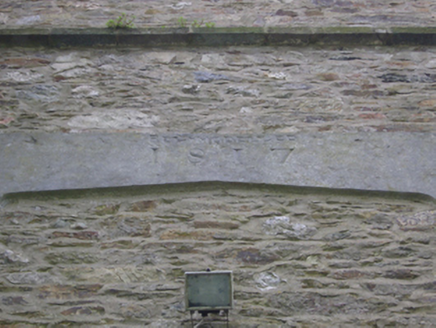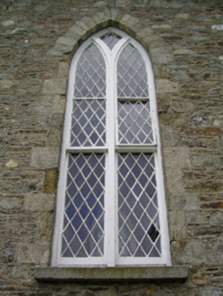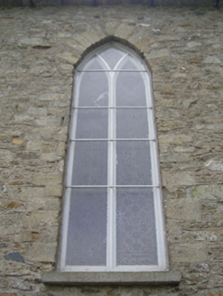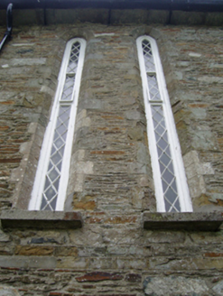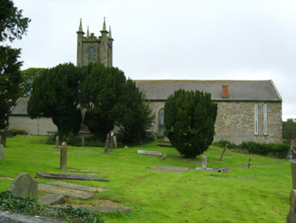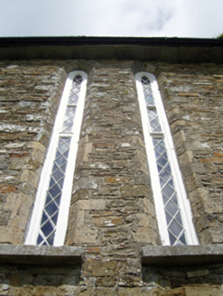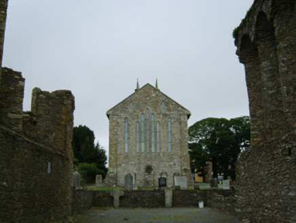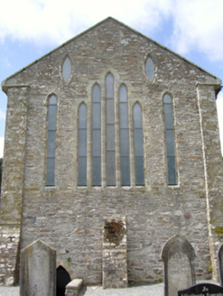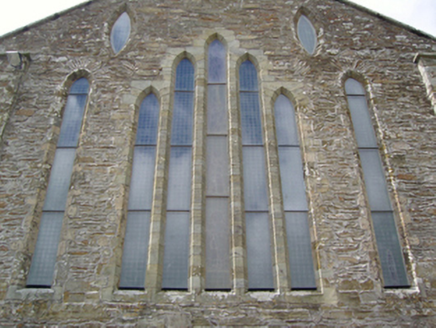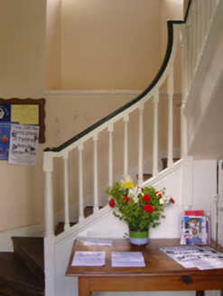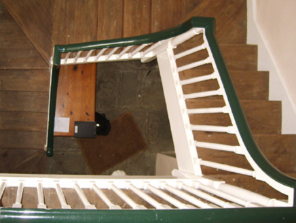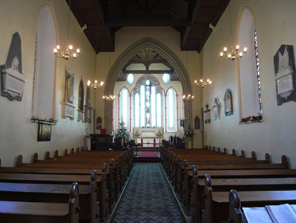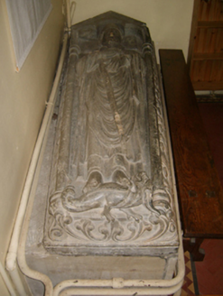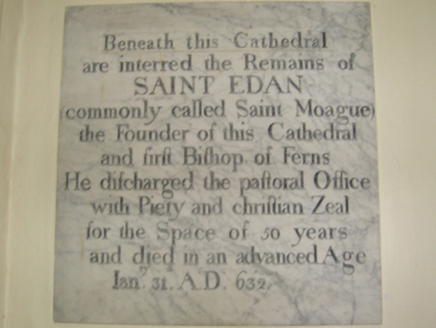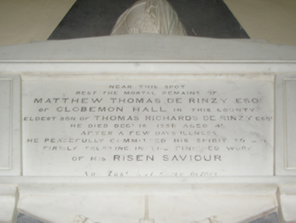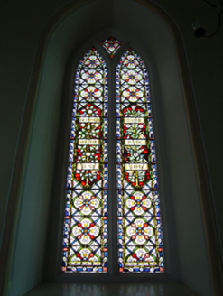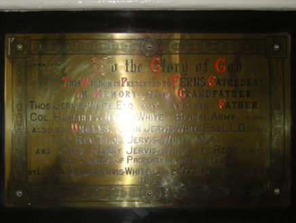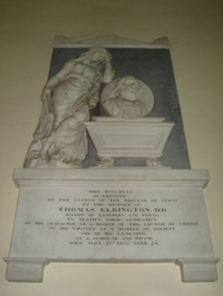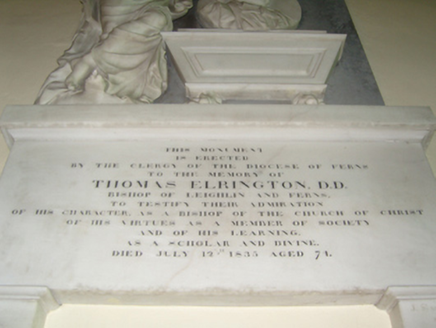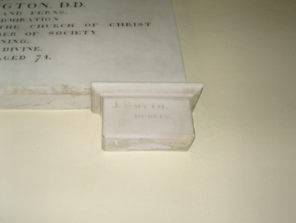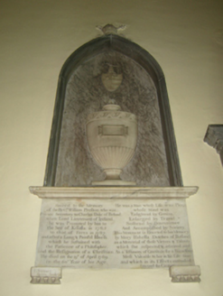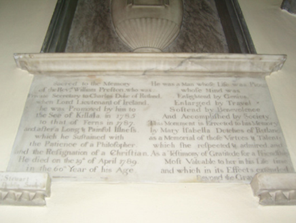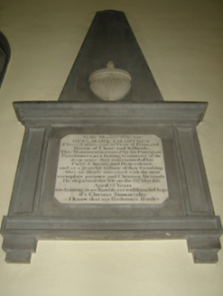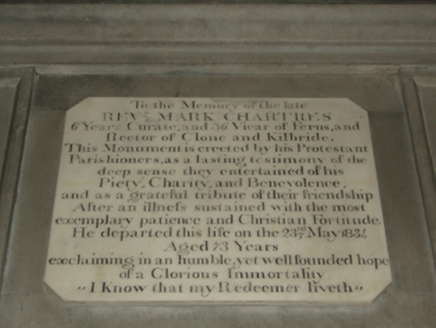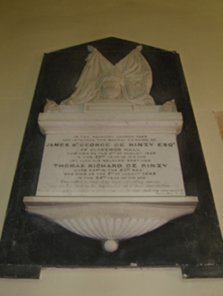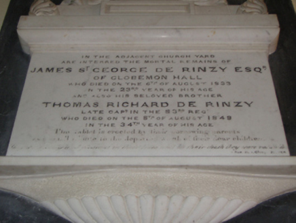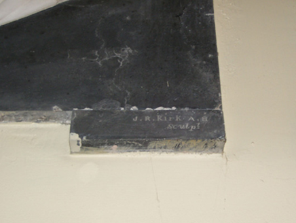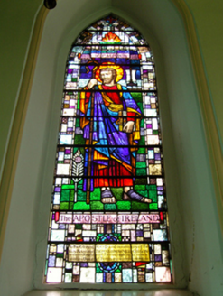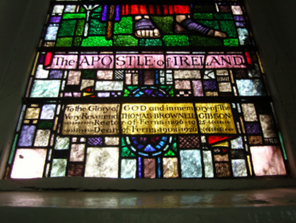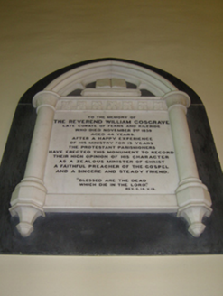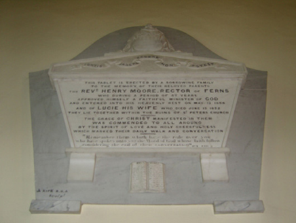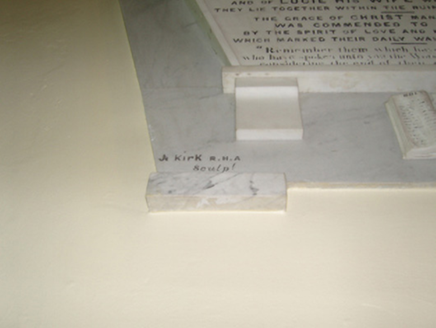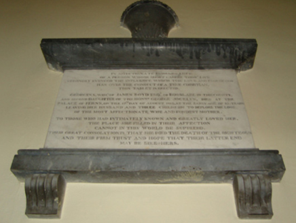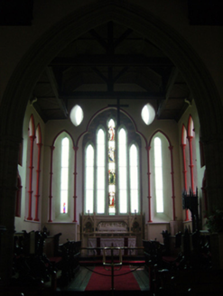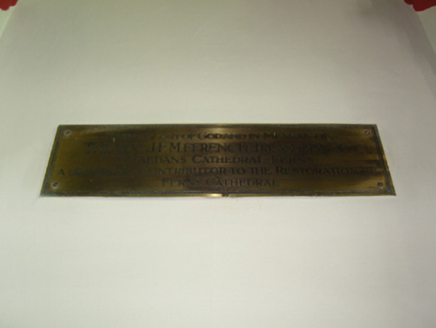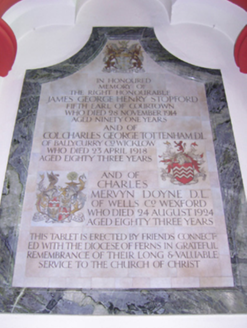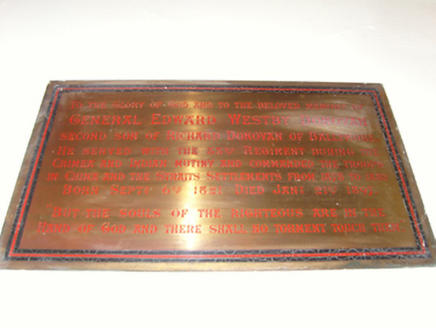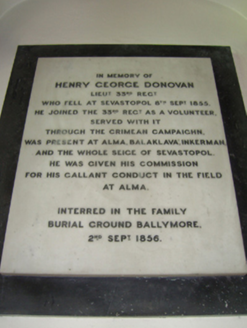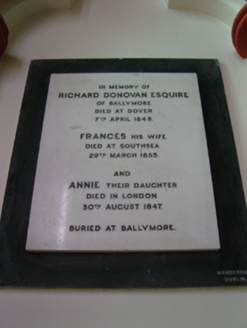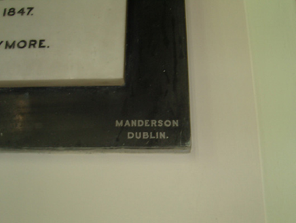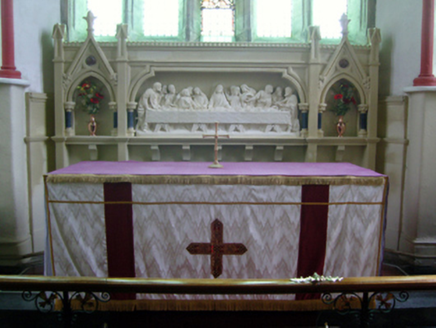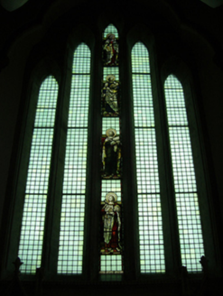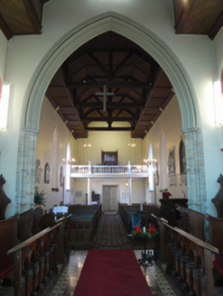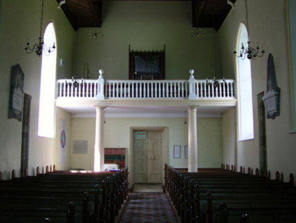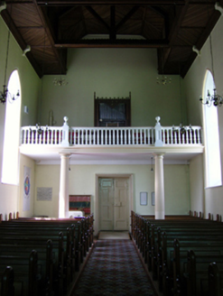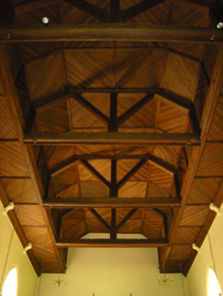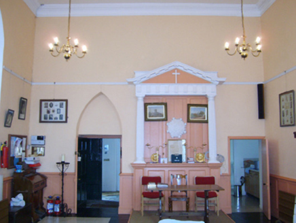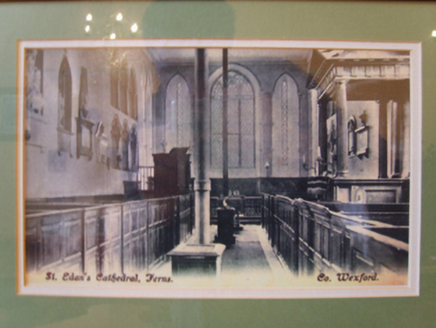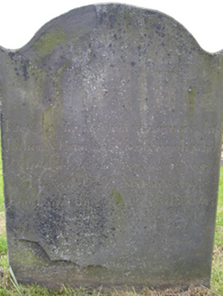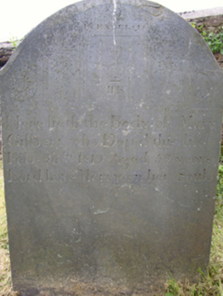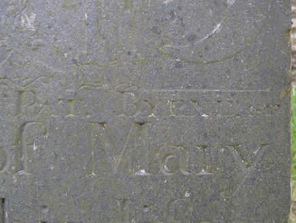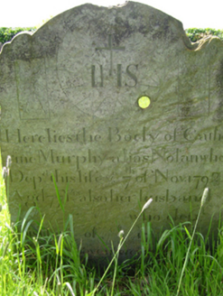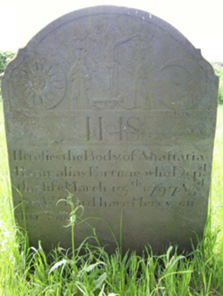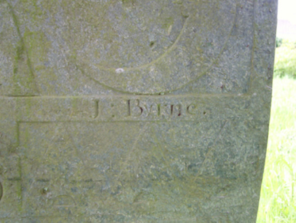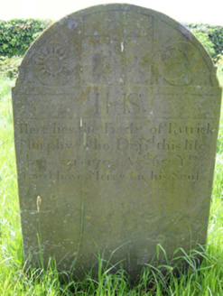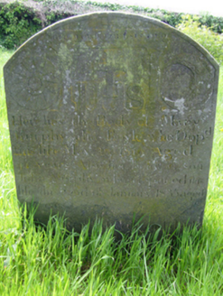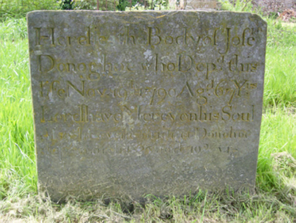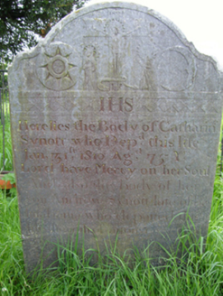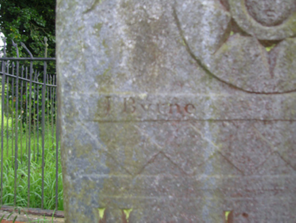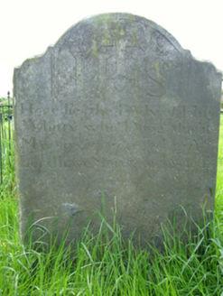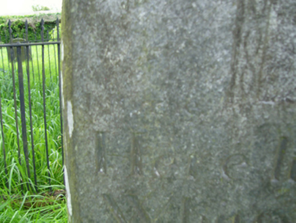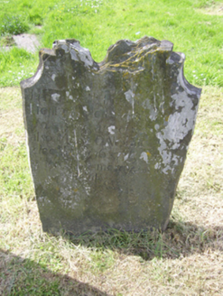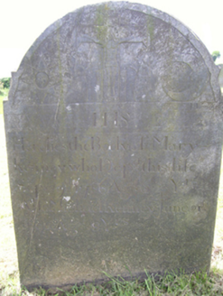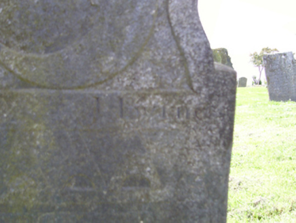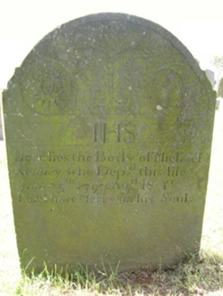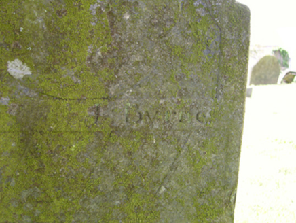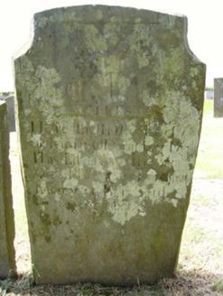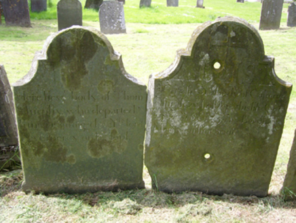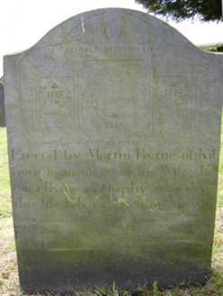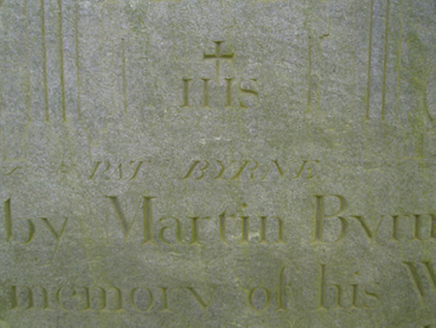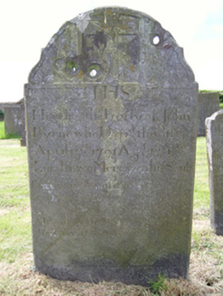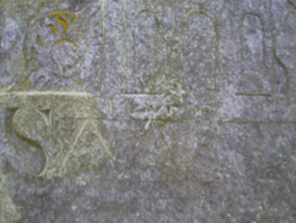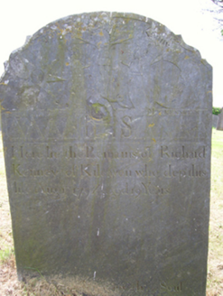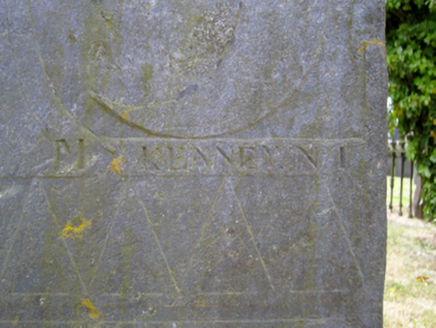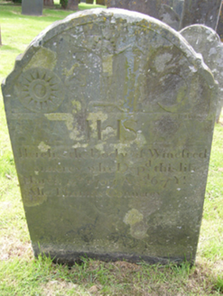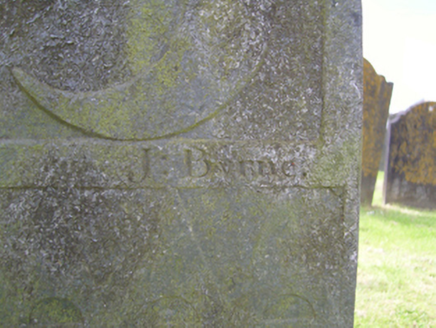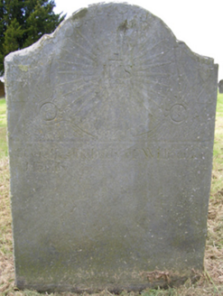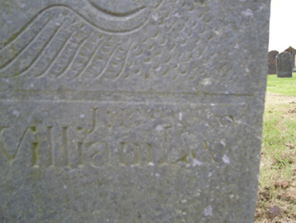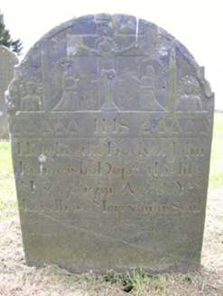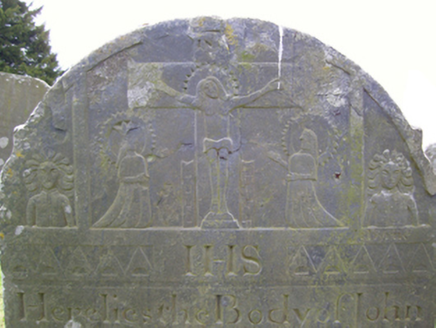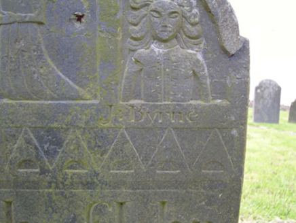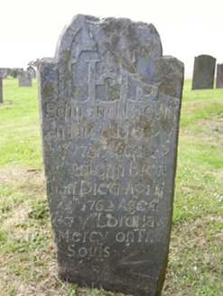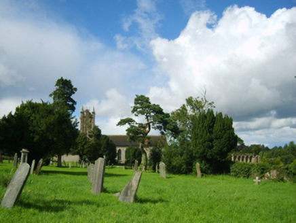Survey Data
Reg No
15612001
Rating
National
Categories of Special Interest
Archaeological, Architectural, Artistic, Historical, Scientific, Social, Technical
Original Use
Cathedral
In Use As
Cathedral
Date
1815 - 1820
Coordinates
302196, 149769
Date Recorded
28/05/2009
Date Updated
--/--/--
Description
Detached three- or four-bay double-height Board of First Fruits Church of Ireland cathedral, built 1816-7; dated 1817, on a rectangular plan with single-bay three-stage tower to entrance (west) front on a square plan abutting two-bay single-storey single-cell chapter house. "Restored", 1901-2. Pitched slate roofs with clay ridge tiles, moss-covered cut-granite coping to gables, and cast-iron rainwater goods on slate flagged eaves retaining cast-iron downpipes. Part repointed coursed rubble stone battered walls with rough hewn rubble stone flush quoins to corners; part repointed coursed rubble stone surface finish to tower with "arrow loop"-detailed piers to corners (bell stage) supporting cut-granite octagonal pinnacles centred on "arrow loop"-detailed crow stepped battlements having cut-granite coping. Pointed-arch window openings with cut-granite sills, timber Y-mullions, and part repointed block-and-start surrounds framing one-over-one timber sash windows without horns having lattice glazing bars (west) or storm glazing over fixed-pane fittings having leaded stained glass panels (east). Paired lancet window openings (east) with cut-granite sills, and part repointed block-and-start surrounds having chamfered reveals framing fixed-pane fittings having lattice glazing bars. Lancet window openings centred on lancet "East Window" with part repointed block-and-start surrounds having chamfered reveals framing storm glazing over fixed-pane fittings having square glazing bars centred on leaded stained glass panels. Pointed-arch openings to tower (bell stage) with cut-granite sills, and part repointed surrounds having chamfered reveals with hood mouldings over framing applied timber Y-mullions on louvered timber fittings. Pointed-arch window openings (chapter house) with cut-granite sills, timber Y-mullions, and part repointed surrounds framing fixed-pane fittings having lattice glazing bars. Pointed-arch window openings (west) with cut-granite sills, and cut-granite surrounds having chamfered reveals with hood mouldings over framing fixed-pane fittings having lattice glazing bars. Interior including vestibule retaining staircase on a dog leg plan with turned timber "spindle" balusters supporting carved timber banister terminating in turned timber newels; square-headed door opening into nave with timber panelled double doors; full-height interior open into roof "restored", 1901-2, with balustraded choir gallery (west) on stop fluted Doric columns supporting Gothic-style timber panelled pipe organ, carpeted glazed terracotta tiled central aisle between reclaimed Maltese Cross-detailed timber pews, cut-white marble Classical-style wall monuments (ob. 1789; 1859) centred on stained glass memorial windows (1902; 1931), exposed strutted King Post timber roof construction with diagonal timber boarded or tongue-and-groove timber panelled polygonal vaulted ceiling in carved timber frame on carved timber cornice, Gothic-style timber panelled pulpit (1907) on an octagonal plan with Gothic-style timber clerk's desk, and pointed-arch chancel arch framing encaustic tiled stepped dais to chancel (east) with wrought iron-detailed barley-twist balusters supporting carved timber communion railing centred on Gothic-style reredos (1918) below stained glass memorial "East Window" (1903); chapter house (west) with timber panelled wainscoting supporting carved timber dado railing, and picture railing below moulded plasterwork cornice to ceiling. Set in landscaped grounds on a corner site with tuck pointed granite ashlar piers to perimeter having cut-granite shallow pyramidal capping supporting wrought iron double gates.
Appraisal
A cathedral erected with financial support from the Board of First Fruits (fl. 1711-1833) representing an important component of the ecclesiastical heritage of County Wexford with the architectural value of the composition, one repurposing at least the footings of a thirteenth-century church built 'by John St. John [1224-53] the first Anglo-Norman Bishop of [Ferns]' [SMR WX015-003003-], confirmed by such attributes as the modified nave-with-entrance tower plan form, aligned along a liturgically-correct axis; the "pointed" profile of the openings underpinning a contemporary Georgian Gothic theme with the chancel defined by an elegant "East Window"; and the slender pinnacles embellishing the tower as a picturesque eye-catcher in the landscape. Having been well maintained, the elementary form and massing survive intact together with substantial quantities of the original fabric, both to the exterior and to the interior where an effigy variously cited as 'perpetuating the memory of the patron of the diocese [Saint Aidan (d. 632)]' (Lacy 1863, 487-8) or 'who might be Bishop John St. John or Adam de Northampton [d. 1346]' [SMR WX015-003015-]; timber work reclaimed from Saint Canice's Cathedral, Kilkenny; wall monuments signed by John Smyth (c.1773-1840) and Joseph Robinson Kirk RHA (1821-94) of Dublin; the thirteenth-century French Gothic-style Jervis-White Memorial Window supplied (1902) by Heaton, Butler and Bayne (fl. 1862-1953) of London; the vibrant Gibson Memorial Window supplied (1931) by An Túr Gloine (opened 1903) of Dublin to a design by Catherine "Kitty" O'Brien (1881-1963); encaustic tile work; and a reredos (1918) centring on a depiction of "The Last Supper", all highlight the outstanding artistic potential of the composition: meanwhile, an exposed roof restructured (1901-2) to a design by James Franklin Fuller (1835-1925), Architect to the Representative Church Body (fi. 1871-1913), highlights the engineering or technical dexterity of a cathedral making a pleasing visual statement in a rural village street scene presently (2007) undergoing extensive "suburban" development.
