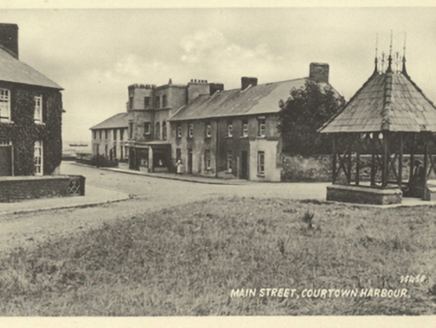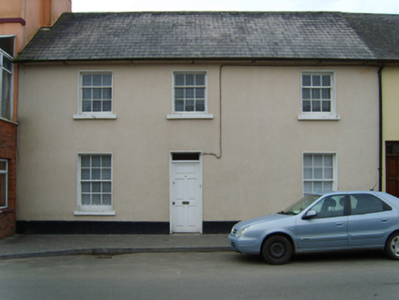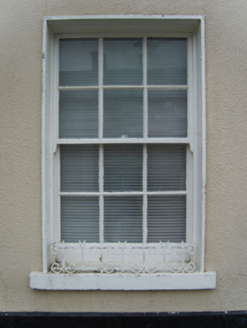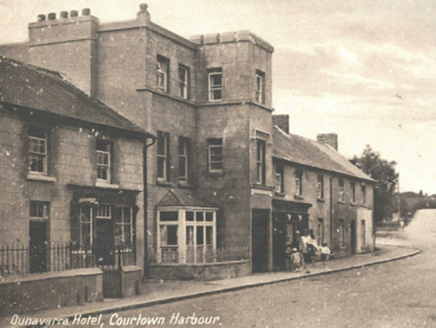Survey Data
Reg No
15611012
Rating
Regional
Categories of Special Interest
Architectural
Original Use
House
In Use As
House
Date
1842 - 1904
Coordinates
319954, 156269
Date Recorded
08/01/2007
Date Updated
--/--/--
Description
Terraced three-bay two-storey house, extant 1904, on a rectangular plan originally with shopfront to left ground floor. Renovated, ----. Replacement pitched artificial slate roof with ridge tiles, and cast-iron rainwater goods on rendered eaves retaining cast-iron downpipe. Replacement cement rendered walls on rendered chamfered plinth. Square-headed central door opening with conceal dressings framing replacement timber panelled door having overlight. Square-headed window openings with concrete sills, and concealed dressings framing six-over-six (ground floor) or three-over-six (first floor) timber sash windows. Street fronted with concrete brick cobbled footpath to front.
Appraisal
A house representing an integral component of the nineteenth-century domestic built heritage of Courtown: meanwhile, aspects of the composition allegedly stem from a programme of "repair" necessitated to make good residual damage caused during an attack (1921) on the adjoining home of Sean R. Etchingham (1870-1923), leader of the 1916 Rising in Enniscorthy and later first Minister for Fisheries (fl. 1919-22; Kinsella 2004, 109).







