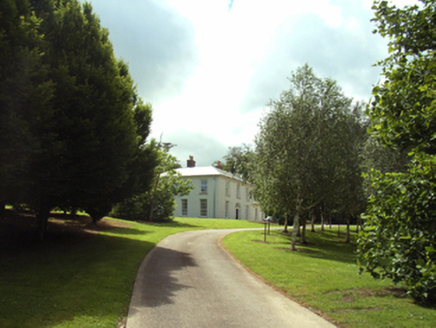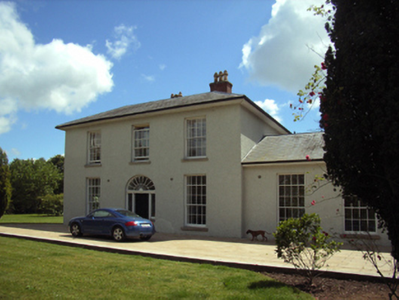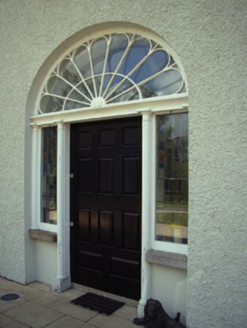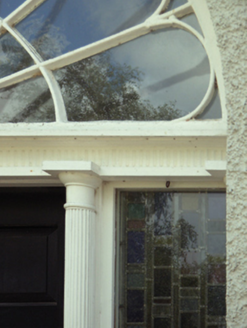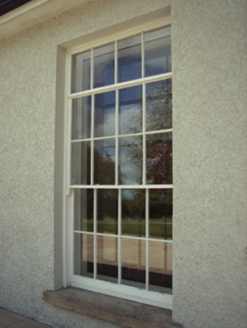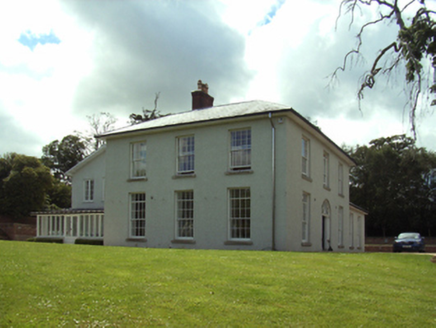Survey Data
Reg No
15607029
Rating
Regional
Categories of Special Interest
Architectural, Artistic, Historical, Social
Previous Name
Moreton House
Original Use
House
In Use As
House
Date
1800 - 1840
Coordinates
302684, 122737
Date Recorded
05/07/2005
Date Updated
--/--/--
Description
Detached three-bay two-storey house, extant 1840, on a square plan with three-bay two-storey side elevations. Occupied, 1901. Extended, 1908, producing present composition. Occupied, 1911. Restored, ----. Hipped slate roof on an E-shaped plan with pressed or rolled lead ridges, red brick Running bond chimney stacks having corbelled stepped capping supporting terracotta or yellow terracotta octagonal pots, and replacement uPVC rainwater goods on slightly overhanging box eaves. Roughcast walls. Hipped segmental-headed central door opening in segmental-headed recess with cut-granite step threshold, timber doorcase with engaged fluted colonettes supporting shallow cornice on fluted frieze, and concealed dressings framing replacement timber panelled door having sidelights below fanlight. Square-headed window openings (ground floor) with cut-granite sills, and concealed dressings framing replacement eight-over-eight timber sash windows having overlights. Square-headed window openings (first floor) with cut-granite sills, and concealed dressings framing replacement eight-over-eight timber sash windows. Set in landscaped grounds.
Appraisal
A house representing an integral component of the domestic built heritage of the suburban outskirts of Wexford with the architectural value of the composition suggested by such attributes as the deliberate alignment maximising on scenic vistas overlooking rolling grounds with the River Slaney estuary as a backdrop; the compact near-square plan form centred on a Classically-detailed doorcase not only demonstrating good quality workmanship, but also showing a simplified "peacock tail" fanlight; and the diminishing in scale of the openings on each floor producing a graduated visual impression with the principal "apartments" or reception rooms defined by so-called "Wexford Window" sash-and-overlight glazing patterns. Having been well maintained, the elementary form and massing survive intact together with quantities of the original or replicated fabric, both to the exterior and to the interior, thus upholding the character or integrity of the composition. Furthermore, an adjacent coach house-cum-stable outbuilding (see 15607030); and a nearby gate lodge (see 156070--), all continue to contribute positively to the group and setting values of a self-contained estate having historic connections with Henry Lyster (d. 1864), 'Admiral in the Royal Navy formerly of Newbay…afterwards of Plymouth in the County of Devon in England and late of Mount Henry in the County of Wexford' (Calendars of Wills and Administrations 1865, 209); Alexander Newton King (d. 1878) 'late of Mount Henry County Wexford' (Calendars of Wills and Administrations 1878, 376); St. George Richard Nunn (d. 1903) 'late of Mounthenry [sic] County Wexford' (Calendars of Wills and Administrations 1903, 367); and Emily Elfrida Huson (d. 1913) 'late of Mount Henry Wexford' (Calendars of Wills and Administrations 1913, 313).
