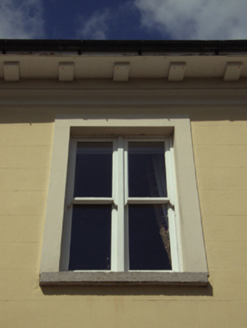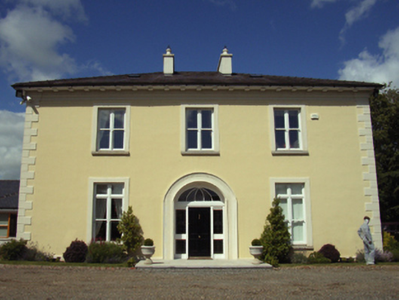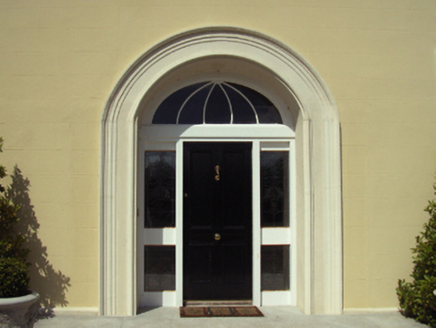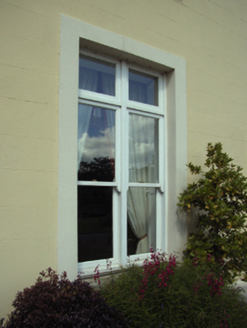Survey Data
Reg No
15607018
Rating
Regional
Categories of Special Interest
Architectural, Artistic, Historical, Social
Original Use
House
In Use As
House
Date
1850 - 1855
Coordinates
302780, 123201
Date Recorded
06/07/2005
Date Updated
--/--/--
Description
Detached three-bay two-storey house, built 1854, on an L-shaped plan; two-bay (west) or three-bay (east) two-storey side elevations. Occupied, 1901; 1911. Sold, 1998. Renovated, 1999. Hipped slate roof on an L-shaped plan with ridge tiles, paired rendered central chimney stacks having concrete capping supporting yellow terracotta octagonal pots, paired rooflights to front (south) pitch, and cast-iron rainwater goods on slightly overhanging modillioned timber eaves on moulded rendered cornice retaining cast-iron downpipes. Rendered, ruled and lined walls on rendered chamfered plinth with rusticated rendered quoins to corners. Remodelled segmental-headed central door opening with granite flagged threshold, and moulded rendered surround framing timber panelled door having sidelights below fanlight. Square-headed window openings in bipartite arrangement (ground floor) with cut-granite sills, timber cruciform mullions, and rendered surrounds framing one-over-one timber sash windows having overlights. Square-headed window openings in bipartite arrangement (first floor) with cut-granite sills, timber mullions, and rendered surrounds framing one-over-one timber sash windows. Interior including (ground floor): central hall retaining timber surrounds to door openings framing timber panelled doors, and picture railing below moulded plasterwork cornice to ceiling; and timber surrounds to door openings to remainder framing timber panelled doors with timber surrounds to window openings framing timber panelled shutters. Set in landscaped grounds.
Appraisal
A house representing an integral component of the mid nineteenth-century domestic built heritage of the suburban outskirts of Wexford with the architectural value of the composition, one recalling the contemporary Carcur House (see 15607051) and Latimerstown House (see 15704244), suggested by such attributes as the compact plan form centred on a remodelled doorcase; the diminishing in scale of the centralised openings on each floor producing a graduated visual impression with the principal "apartments" or reception rooms showing a variation on the so-called "Wexford Window" sash-and-overlight glazing pattern; and the monolithic timber work embellishing a slightly oversailing roof. Having been well maintained, the form and massing survive intact together with quantities of the original or replicated fabric, both to the exterior and to the interior where contemporary joinery; chimneypieces; and sleek plasterwork refinements, all highlight the artistic potential of the composition. Furthermore, an adjacent outbuilding (----); a walled garden (----); and a nearby gate lodge (see 15607019), all continue to contribute positively to the group and setting values of a self-contained ensemble having historic connections with Edmond FitzGerald Ryan R.M. (1820-97) 'late of Alma Wexford' (Calendars of Wills and Administrations 1897, 419); and the Nunn family including Joshua Loftus Nunn (1850-1928), 'Solicitor' (NA 1901; NA 1911); and Major John Henry Nunn R.F.A. (1885-1917) who was killed in action during the Battle of Arras (Calendars of Wills and Administrations 1917, 595).







