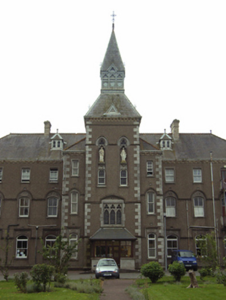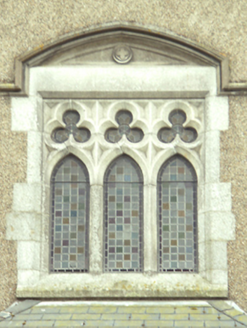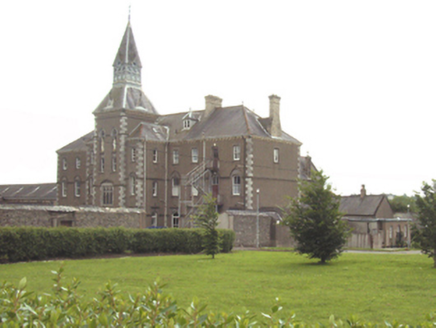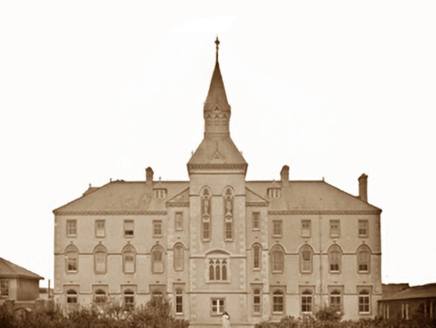Survey Data
Reg No
15606016
Rating
Regional
Categories of Special Interest
Architectural, Artistic, Historical, Social
Original Use
Convent/nunnery
Date
1885 - 1890
Coordinates
272727, 128040
Date Recorded
21/06/2005
Date Updated
--/--/--
Description
Detached eleven-bay three-storey convent with dormer attic, completed 1887, on an L-shaped plan centred on three-bay three-storey breakfront with single-bay three-stage tower on a square plan supporting spire; single-bay (four- or five-bay deep) three-storey return (south). Occupied, 1911. Vacated, 1967. Sold, 1968, to accommodate alternative use. Hipped slate roof on an L-shaped plan including hipped roofs to window openings to dormer attic centred on hipped slate roof (breakfront), perforated crested terracotta ridge tiles, yellow brick Running bond chimney stacks having stringcourses below corbelled stepped chamfered capping supporting terracotta pots, and cast-iron rainwater goods on yellow brick header bond cornice having yellow brick header bond "Cavetto"-detailed thumbnail beaded consoles retaining cast-iron square profile downpipes. Gritdashed roughcast walls on cut-granite chamfered cushion course on rendered plinth with cut-granite flush quoins to corners. Remodelled central opening (tower). Lancet window opening in tripartite arrangement (second stage) with cut-granite mullions, and cut-granite block-and-start surround having chamfered reveals with hood moulding framing fixed-pane fittings having stained glass margins centred on square glazing bars. Paired shouldered square-headed window openings in trefoil-detailed lancet recesses (top stage) with cut-granite sills, and rendered flush surrounds having chamfered reveals with hood mouldings framing one-over-one timber sash windows having stained glass margins centred on square glazing bars. Pointed segmental-headed window openings (ground floor) with cut-granite sills, and rendered flush surrounds having chamfered reveals with hood mouldings framing two-over-two timber sash windows having overlights. Camber-headed window openings (first floor) with cut-granite sills, and rendered flush surrounds having chamfered reveals with hood mouldings framing two-over-two timber sash windows. Square-headed window openings (top floor) with cut-granite sills, and rendered flush surrounds having chamfered reveals framing two-over-two timber sash windows. Set in landscaped grounds.
Appraisal
A convent erected with financial support from William Howlett (d. 1892) of Craywell House and Richard Joseph Devereux (1829-83) of Wexford (Doyle 2007, 326-7) representing an important component of the later nineteenth-century built heritage of County Wexford with the architectural value of the composition, one succeeding temporary accommodations in an adapted brewery marked as "Sutton's Brewery" on the first edition of the Ordnance Survey (surveyed 1840; published 1841), confirmed by such attributes as the symmetrical frontage centred on an eye-catching spire-topped tower; the diminishing in scale of the openings on each floor producing a graduated visual impression; and the high pitched roofline. Having been well maintained, the elementary form and massing survive intact together with substantial quantities of the original fabric, both to the exterior and to the interior where contemporary joinery; chimneypieces; and plasterwork refinements, all highlight the artistic potential of a convent forming part of a self-contained group alongside an adjoining chapel (see 15606015) with the resulting ecclesiastical ensemble making a pleasing visual statement in Irish Town.









