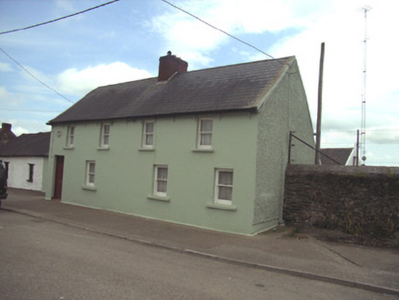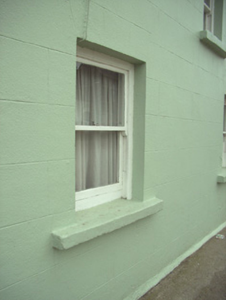Survey Data
Reg No
15606013
Rating
Regional
Categories of Special Interest
Architectural
Original Use
House
In Use As
House
Date
1890 - 1910
Coordinates
272799, 127972
Date Recorded
21/06/2005
Date Updated
--/--/--
Description
Attached four-bay two-storey house, c.1900, probably originally two separate two-bay two-storey houses with single-bay single-storey recessed end bay to left probably incorporating fabric of earlier house, c.1825, on site. Pitched slate roofs with clay ridge tiles, red brick Running bond chimney stack having stringcourse under capping supporting terracotta pots, rendered coping, and iron rainwater goods on rendered eaves having iron brackets. Rendered, ruled and lined wall to front (north) elevation with roughcast walls to remainder. Square-headed window openings with cut-stone sills, and one-over-one timber sash windows having two-over-two timber sash window to end bay. Square-headed door opening with replacement glazed timber panelled door. Street fronted with concrete footpath to front.
Appraisal
An amiable house of modest size probably originally intended as two separate units identified in the street scene by an understated architectural design aesthetic featuring a pleasing staggered or stepped fenestration pattern. Having been well maintained, the house presents an early aspect with most of the original fabric surviving in place, thereby upholding the character of a composition representing an element of the redevelopment of existing vernacular ranges in the late nineteenth or early twentieth century.



