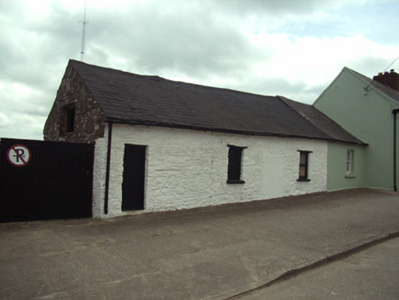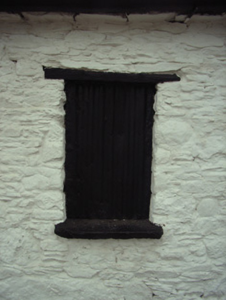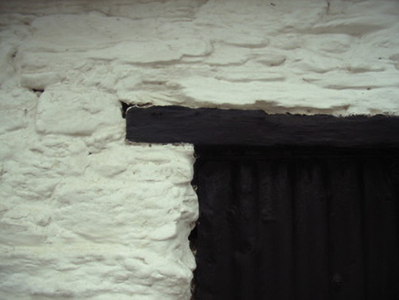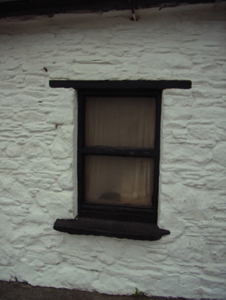Survey Data
Reg No
15606012
Rating
Regional
Categories of Special Interest
Architectural, Social
Original Use
House
In Use As
Outbuilding
Date
1815 - 1835
Coordinates
272811, 127974
Date Recorded
21/06/2005
Date Updated
--/--/--
Description
End-of-terrace four-bay single-storey house with half-dormer attic, c.1825, originally terraced three-bay single-storey. Extended, c.1900, comprising single-bay single-storey integrated outbuilding end bay to left producing present four-bay single-storey composition. Part refenestrated. Now in use as outbuilding. Tar-covered pitched slate roof with clay ridge tiles, and cast-iron rainwater goods having iron brackets. Limewashed (whitewashed) random rubble stone walls. Square-headed window openings with cut-stone sills, and timber lintels (one now boarded-up with one having replacement fixed-pane timber window; square-headed window opening to half-dormer attic in camber-headed recess with rubble stone voussoirs, and remains of timber fitting). Outline of square-headed door opening now blocked-up with rendered infill. Square-headed door opening to outbuilding end bay with lintel, and tongue-and-groove timber panelled door. Street fronted with concrete footpath to front.
Appraisal
A pleasant small-scale house, probably originally intended as a larger composition with an additional portion subsequently absorbed by an adjacent range (see 15606013), representing an important element of the early nineteenth-century urban vernacular legacy of Irishtown as identified by attributes including the long low massing of the composition incorporating a later integrated outbuilding range, the construction in unrefined locally-sourced materials, and so on. Although subsequently adapted to accommodate an alternative use, the early character of the house prevails, thereby upholding the positive impression made on the modest streetscape quality of the locality.







