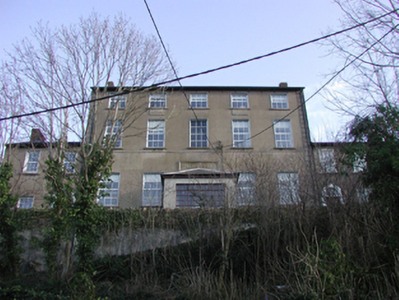Survey Data
Reg No
15605282
Rating
Regional
Categories of Special Interest
Architectural, Historical, Social
Previous Name
Hill School
Original Use
School
In Use As
House
Date
1795 - 1800
Coordinates
271946, 127463
Date Recorded
20/01/2007
Date Updated
--/--/--
Description
Detached five-bay three-storey school, built 1799, on a symmetrical plan centred on single-bay single-storey projecting porch to ground floor; pair of two-bay two-storey flush wings. Renovated, ----, to accommodate continued alternative use. Pitched slate roof with clay ridge tiles, red brick Running bond chimney stacks having stepped capping, and replacement uPVC rainwater goods on rendered eaves; pitched slate roofs (wings) with clay ridge tiles, red brick Running bond (north) or rendered (south) chimney stacks, and replacement uPVC rainwater goods on rendered eaves. Rendered, ruled and lined walls with rusticated rendered piers to ends. Pair of central door openings below embossed panel. Square-headed window openings with cut-granite sills, and concealed dressings framing replacement uPVC casement windows replacing six-over-six or three-over-three (top floor) timber sash windows. Segmental-headed door openings (wings) with cut-granite block-and-start surrounds centred on "bas-relief" keystones framing timber panelled doors having overlights. Square-headed window openings (north) with cut-granite sills, and concealed dressings framing replacement uPVC casement windows replacing six-over-six timber sash windows. Square-headed window openings (south) with cut-granite sills, and concealed dressings framing six-over-six timber sash windows. Set on an elevated site.
Appraisal
A school representing an important component of the late eighteenth-century built heritage of New Ross with the architectural value of the composition, one erected for the Friends of Education 'by subscription [and] aided by a legacy of £10 per annum Irish chargeable on a farm called Creken [sic] bequeathed by the late Mr. John Hughes' (Lewis 1837 II, 532), confirmed by such attributes as the symmetrical footprint 'containing schools for each sex and apartments for the teachers' (ibid., 532); the diminishing in scale of the openings on each floor producing a graduated visual impression; the restrained doorcase demonstrating good quality workmanship in an overpainted granite; and the high pitched roofs. Having been well maintained, the elementary form and massing survive intact together with quantities of the original fabric, both to the exterior and to the interior: however, the introduction of replacement fittings to most of the openings has not had a beneficial impact on the character or integrity of a school making a pleasing visual statement overlooking South Street. NOTE: A later panel illustrates the partial reconstruction of the school as Saint Mary's Terrace which is sometimes given as the birthplace of Michael O'Hanrahan (1877-1916) who was executed for his participation in the 1916 Rising (----).

