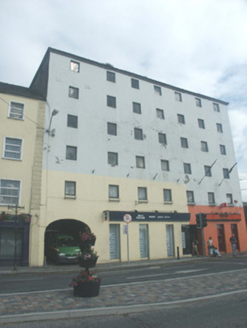Survey Data
Reg No
15605238
Rating
Regional
Categories of Special Interest
Architectural
Original Use
Store/warehouse
In Use As
Office
Date
1840 - 1860
Coordinates
271834, 127566
Date Recorded
21/06/2005
Date Updated
--/--/--
Description
Attached seven-bay six-storey warehouse, c.1850, on a corner site originally seven-bay five-storey with elliptical-headed carriageway to left ground floor, and two-bay six-storey side (south) elevation originally two-bay five-storey. Renovated, pre-1880, with top floor added. Extensively renovated, 1983-4, with some openings to ground floor remodelled to accommodate commercial or office use. Hipped roof originally pitched with replacement fibre-cement slate, 1983-4, clay ridge tiles, slightly sproketed or swept eaves, and iron rainwater goods on rendered eaves retaining cast-iron downpipes. Replacement rendered wall, 1983-4, to front (west) elevation with exposed random rubble stone construction to remainder having red brick or squared rubble stone quoins to corners, iron tie plates to upper floors, and stringcourse to top floor rear (east) elevation originally coping supporting red brick construction (bond not discernible). Square-headed window openings with concealed dressings to front (west) elevation, no sills to remainder having red brick block-and-start surrounds, and replacement fixed-pane timber windows, 1983-4 (outline of square-headed openings throughout including loading doors to upper floors to rear (east) elevation with red brick block-and-start surrounds, and red brick irregular bond infill). Square-headed openings to ground floor remodelled, 1983-4, with fixed-pane fittings, and glazed doors. Elliptical-headed carriageway to left ground floor with concealed dressings, and no fittings (corresponding in rear (east) elevation as elliptical-headed carriageway with squared rubble granite block-and-start surround supporting red brick voussoirs, and no fittings). Street fronted on a corner site with concrete brick cobbled footpath to front.
Appraisal
An impressive large-scale warehouse representing an integral component of the mid nineteenth-century built heritage of New Ross having historically supported some of the commercial or industrial activities centred on the quays. Although modified to accommodate an alternative purpose, the elementary attributes of the composition prevail including the vertical thrust of the massing rising above the flanking ranges in the street, the traditional construction in unrefined local fieldstone with red brick or squared stone accents, the regular, almost monotonous arrangement of small-scale openings on each floor, and so on, thereby maintaining the status as an important landmark enhancing the aesthetic appeal of a diverse streetscape.

