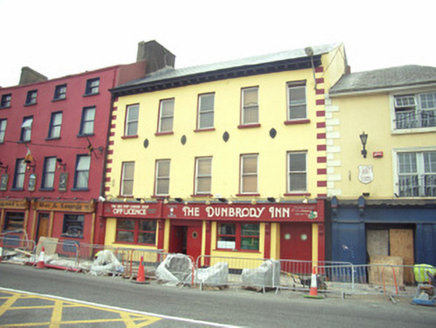Survey Data
Reg No
15605237
Rating
Regional
Categories of Special Interest
Architectural
Original Use
House
In Use As
House
Date
1890 - 1910
Coordinates
271821, 127531
Date Recorded
21/06/2005
Date Updated
--/--/--
Description
Terraced five-bay three-storey house, c.1900, possibly incorporating fabric of earlier range(s), pre-1840, on site. Reroofed and renovated with replacement pubfront inserted to ground floor. Pitched roof with replacement artificial slate, clay ridge tiles, rendered chimney stack, and replacement uPVC rainwater goods on overhanging timber eaves having consoles/modillions retaining cast-iron ogee hopper and downpipe. Rendered, ruled and lined walls with cast-iron tie plates to upper floors. Square-headed window openings with cut-stone sills, and one-over-one timber sash windows. Replacement timber pubfront to ground floor with carved pilasters having decorative consoles, fixed-pane windows, glazed tongue-and-groove timber panelled double doors, box fascia having panelled (hollow) consoles, and lined dentilated cornice. Street fronted with concrete brick cobbled footpath to front undergoing construction, 2005.
Appraisal
A well proportioned house of the middle size possibly having origins in earlier ranges indicated on archival editions of the Ordnance Survey. Having been reasonably well maintained, the house continues to present an early aspect with the understated architectural attributes prevailing together with substantial quantities of the historic or original fabric, thereby making a pleasing impression on the aesthetic appeal of a diverse street scene.

