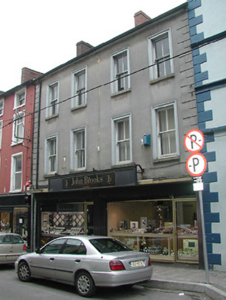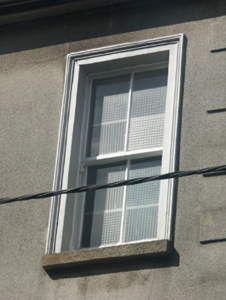Survey Data
Reg No
15605231
Rating
Regional
Categories of Special Interest
Architectural
Original Use
House
In Use As
House
Date
1890 - 1910
Coordinates
271887, 127534
Date Recorded
21/06/2005
Date Updated
--/--/--
Description
Terraced four-bay three-storey house, c.1900, originally two separate two-bay three-storey houses possibly incorporating fabric of earlier range, pre-1840, on site. Renovated, c.1975, with replacement shopfront inserted to ground floor. Pitched slate roof with clay ridge tiles, red brick Running bond chimney stacks having red brick saw tooth-profiled stringcourses under capping, and replacement uPVC rainwater goods on rendered eaves. Rendered walls with rendered quoins to ends. Square-headed window openings with cut-stone sills, moulded rendered surrounds, and two-over-two timber sash windows. Replacement shopfront, c.1975, to ground floor with reeded pilasters, fixed-pane iron display windows, glazed iron doors, and projecting box fascia having cornice. Interior with timber panelled shutters to window openings. Street fronted with concrete brick cobbled footpath to front.
Appraisal
An attractive house of the middle size originally intended as two separate units representing an element of the late nineteenth- or early twentieth-century redevelopment of ranges indicated on archival editions of the Ordnance Survey. Although a somewhat dated generic replacement shopfront makes an unimpressive contribution to the streetscape aesthetic at street level, elsewhere the original composition attributes prevail, including the moulded accents producing an understated Classical theme, together with most of the original fabric, both to the exterior and to the interior, thereby making a beneficial impression on the streetscape character of Charles Street.



