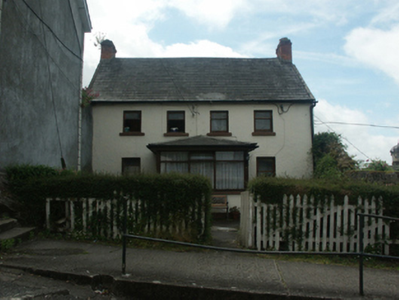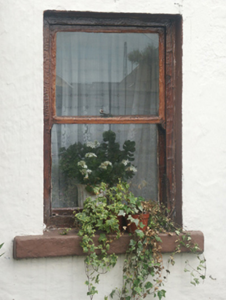Survey Data
Reg No
15605229
Rating
Regional
Categories of Special Interest
Architectural, Social
Original Use
House
In Use As
House
Date
1700 - 1840
Coordinates
271982, 127667
Date Recorded
21/06/2005
Date Updated
--/--/--
Description
Detached four-bay single-storey house with half-dormer, extant 1840, on a rectangular plan centred on single-bay single-storey projecting porch. Pitched slate roof with ridge tiles, lichen-covered concrete or rendered coping to gables with red brick Running bond chimney stacks to apexes having stringcourses below capping supporting terracotta or yellow terracotta pots, and cast-iron rainwater goods on rendered eaves retaining cast-iron downpipe. Rendered battered walls. Square-headed window openings with sills, and concealed dressings framing one-over-one timber sash windows having part exposed sash boxes. Set back from line of street.
Appraisal
A house representing an integral component of the built heritage of New Ross with the underlying vernacular basis of the composition suggested by such attributes as the compact rectilinear plan form; the feint battered silhouette the diminishing in scale of the centralised openings on each floor producing a graduated visual impression; and the high pitched roof. Having been well maintained, the elementary form and massing survive intact together with quantities of the original fabric, thus upholding the character or integrity of a house making a pleasing, if somewhat inconspicuous visual statement in High Hill Street.



