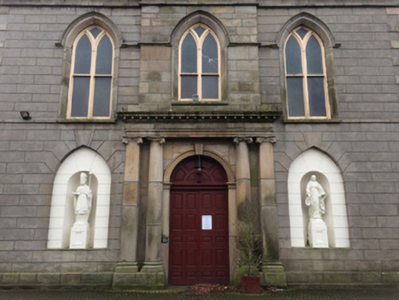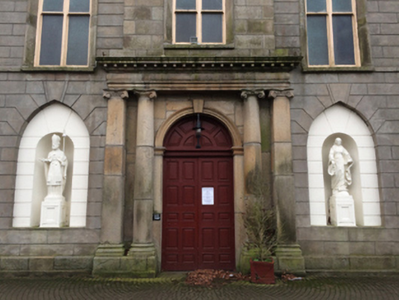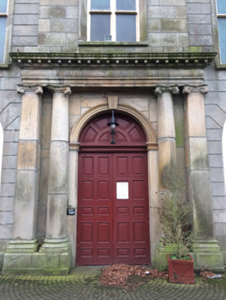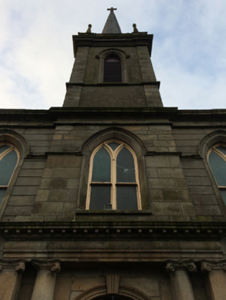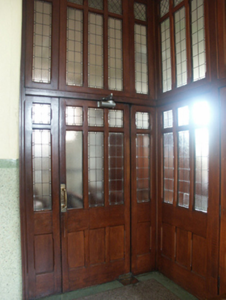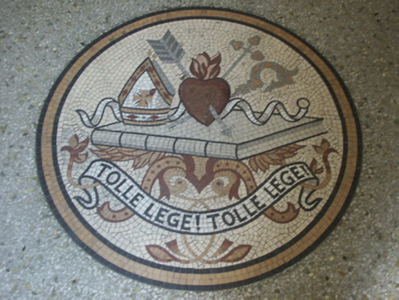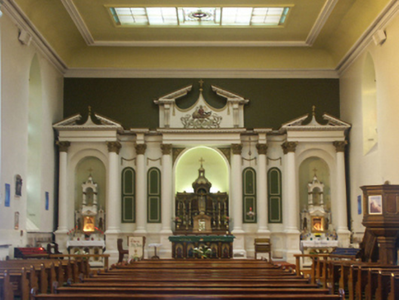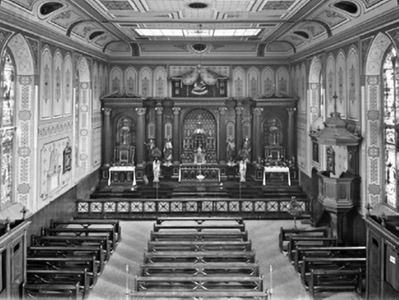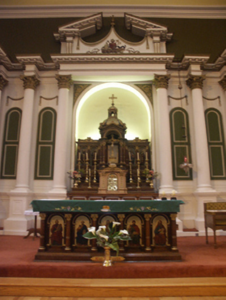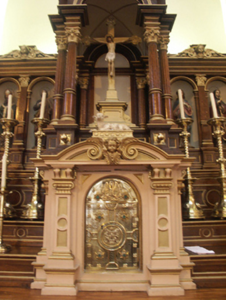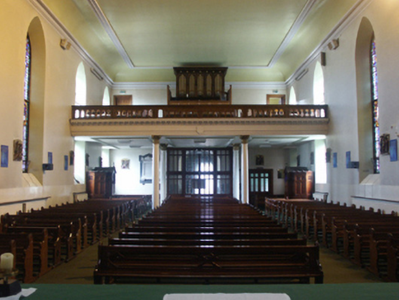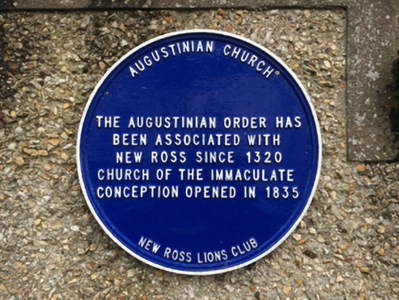Survey Data
Reg No
15605224
Rating
Regional
Categories of Special Interest
Architectural, Artistic, Historical, Social
Original Use
Church/chapel
In Use As
Church/chapel
Date
1830 - 1840
Coordinates
272032, 127640
Date Recorded
21/06/2005
Date Updated
--/--/--
Description
Attached five-bay double-height single-cell Catholic church, built 1832-5; opened 1835, on a rectangular plan originally detached with single-bay three-stage engaged tower to entrance (north) front on a square plan supporting octagonal spire. Dedicated, 1856. Renovated, ----, with sanctuary reordered. Hipped and pitched slate roof behind parapet (north) with clay ridge tiles, rooflights (south), and cast-iron rainwater goods on eaves boards on rendered eaves retaining cast-iron downpipes. Rendered walls on chamfered cushion course on rendered base; rusticated rendered wall to entrance (north) front on cut-granite chamfered plinth with rusticated cut-granite quoins to corners supporting cut-granite cornice on blind frieze on monolithic entablature below parapet; rendered surface finish (tower) with granite ashlar piers to corners supporting cut-granite cornice on blind frieze on monolithic entablature below octagonal pinnacle-topped panelled parapet. Pointed-arch window openings with cut-granite sills, timber Y-mullions, and cut-granite surrounds having chamfered reveals framing storm glazing over fixed-pane fittings having margins centred on leaded stained glass panels. Square-headed door openings (north) with cut-granite monolithic surrounds framing timber panelled double doors. Pointed-arch niches centred on round-headed door opening to entrance (north) front, cut-granite threshold, cut-granite doorcase with Ionic pilasters centred on Ionic columns supporting dentilated "Cyma Recta"- or "Cyma Reversa"-detailed cornice on pulvinated frieze on entablature framing timber panelled double doors having overpanel. Pointed-arch window openings with cut-granite sills, timber Y-mullions, and cut-granite surrounds having chamfered reveals with hood mouldings framing fixed-pane timber fittings. Lancet openings (tower) with cut-granite sill course, and cut-granite surrounds having chamfered reveals with hood mouldings framing louvered timber fittings. Interior including vestibule (north) with "terrazzo" floor centred on mosaic tiled roundel; square-headed door opening into nave with glazed timber panelled double doors having sidelights on panelled risers below overlight; full-height interior with choir gallery (north) on paired Composite pillars supporting timber panelled pipe organ, pair of Classical-style confessional boxes, carpeted aisles between timber pews, replacement stations between stained glass memorial windows (----), stepped dais to sanctuary (south) reordered, ----, with Classical-style reredos centred on Classical-style high altar, and moulded plasterwork cornice to coved ceiling centred on stained glass rooflight in moulded plasterwork frame. Set in landscaped grounds with cast-iron "bird cage" piers to perimeter having ball finial-topped curvilinear pyramidal capping supporting "Fleur-de-Lys"-detailed wrought iron double gates.
Appraisal
A church representing an important component of the early nineteenth-century built heritage of County Wexford with the architectural value of the composition, 'a fine structure with an ornamental tower surmounted by a neat spire' (Lacy 1863, 510), confirmed by such attributes as the rectilinear "barn" plan form, aligned along a liturgically-incorrect axis; the "pointed" profile of the openings underpinning a contemporary Georgian Gothic theme; the contrasting pillared doorcase demonstrating good quality workmanship in a honey-coloured granite; and the slender polygonal spire embellishing the tower as a picturesque eye-catcher in the landscape. Having been well maintained, the elementary form and massing survive intact together with substantial quantities of the original fabric, both to the exterior and to the interior reordered (----) in accordance with the liturgical reforms sanctioned by the Second Ecumenical Council of the Vatican (1962-5) where mosaic work; contemporary joinery; vibrant stained glass; 'an elaborate Classical reredos' recalling the work of the Maddock Brothers of Bannow (cf. 15704117; 15704606); and sleek plasterwork refinements, all highlight the artistic potential of a church forming part of a self-contained group alongside an adjoining friary (see 15605225) and adjacent college (see 15605226) with the resulting ecclesiastical ensemble making a pleasing visual statement in High Hill Street.




