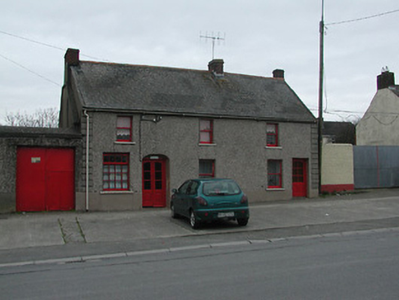Survey Data
Reg No
15605176
Rating
Regional
Categories of Special Interest
Architectural
Original Use
House
In Use As
House
Date
1940 - 1960
Coordinates
272359, 127907
Date Recorded
21/06/2005
Date Updated
--/--/--
Description
Detached four-bay two-storey house, c.1950, possibly originally two separate attached or terraced three-bay two-storey (west) and single-bay two-storey (east) houses incorporating fabric of earlier ranges, pre-1840, on site. Renovated with one opening remodelled. Pitched slate roof with terracotta ridge tiles, red brick Running bond squat chimney stacks having stepped capping, rendered coping, and cast-iron rainwater goods on rendered eaves having iron ties. Pebbledashed or roughcast walls on rendered plinth with rendered channelled piers to ends. Square-headed window openings with concrete sills, and one-over-one timber sash windows (one square-headed window opening to ground floor remodelled with concrete sill, and replacement timber casement window). Square-headed door opening in elliptical-headed recess with glazed timber panelled double doors. Square-headed door opening with glazed timber panelled door. Street fronted with concrete footpath to front.
Appraisal
A modest-scale house possibly originally intended as two separate houses having origins in an range or ranges indicated on the first edition of the Ordnance Survey. Having been reasonably well maintained to present an early aspect, the house remains an important element of the mid twentieth-century domestic architectural heritage of New Ross and the environs.

