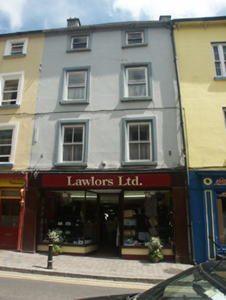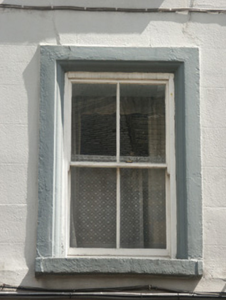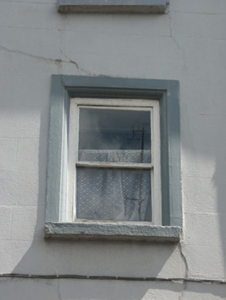Survey Data
Reg No
15605158
Rating
Regional
Categories of Special Interest
Architectural
Original Use
House
In Use As
House
Date
1790 - 1810
Coordinates
271935, 127643
Date Recorded
21/06/2005
Date Updated
--/--/--
Description
Terraced two-bay four-storey house, c.1800. Refenestrated, post-1880. Reroofed, c.1950. Renovated, c.1975, with replacement shopfront inserted to ground floor. One of a group of four. Pitched (shared) roof with replacement fibre-cement slate, c.1950, clay ridge tiles, rendered (shared) chimney stacks having capping supporting pots, and cast-iron rainwater goods on rendered stepped eaves having iron ties. Rendered, ruled and lined walls. Square-headed window openings with cut-stone sills, rendered surrounds having moulded reveals, and replacement one-over-one timber sash windows, post-1880, retaining two-over-two timber sash windows to first floor. Replacement tongue-and-groove timber panelled shopfront, c.1975, to ground floor on a symmetrical plan with fixed-pane display windows, glazed timber door having overlight, and fascia. Interior with timber panelled shutters to window openings. Street fronted with concrete brick cobbled footpath to front.
Appraisal
An elegantly appointed house of the middle size built as one of a group of four identical units (with 15605159 - 61) identified in the streetscape by attributes including the slender vertical quality of the massing, the diminishing in scale of the openings on each floor in the Classical manner, the understated decorative detailing, and so on. Although compromised somewhat at street level by a replacement shopfront of minimal aesthetic interest, elsewhere the historic fabric survives largely intact, both to the exterior and to the interior, thereby maintaining the positive impression made on the character of North Street.





