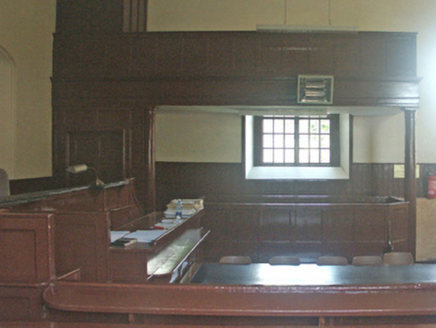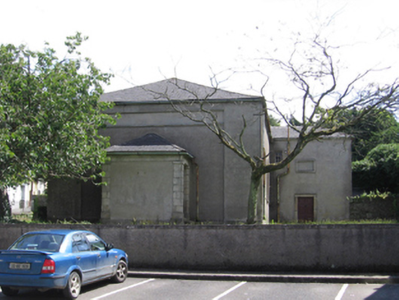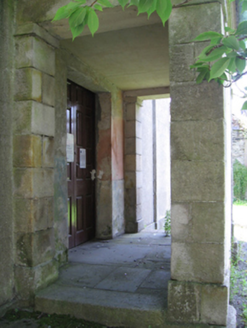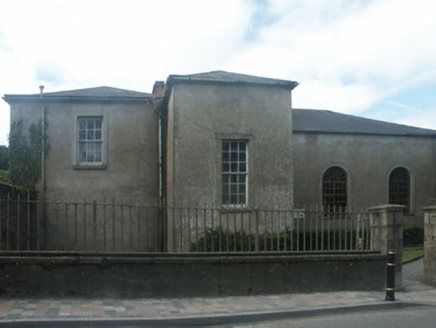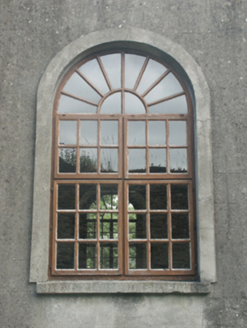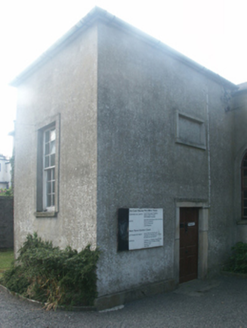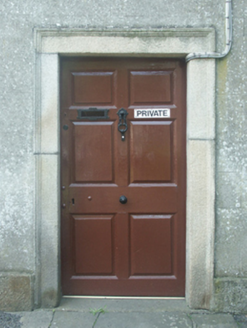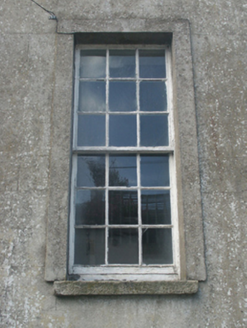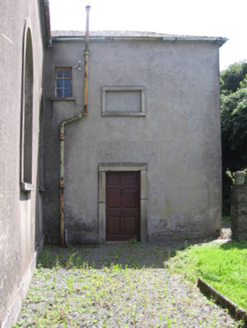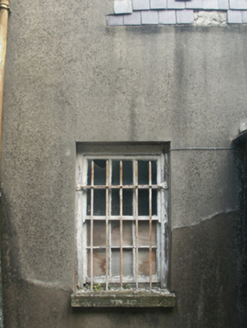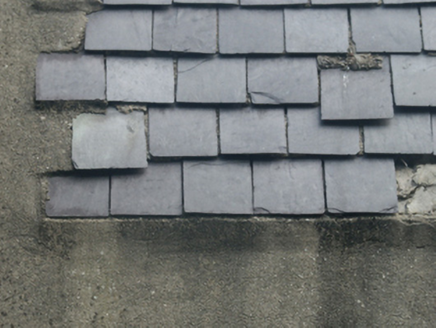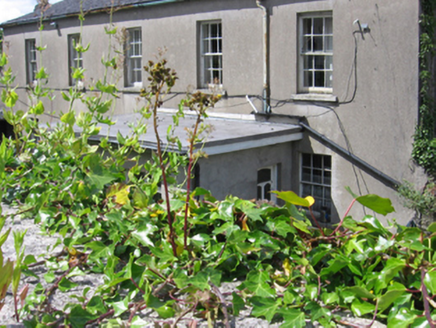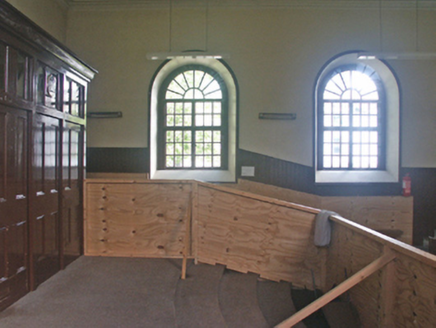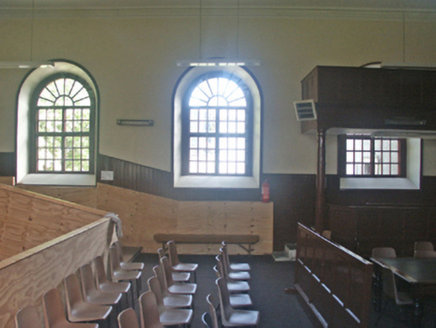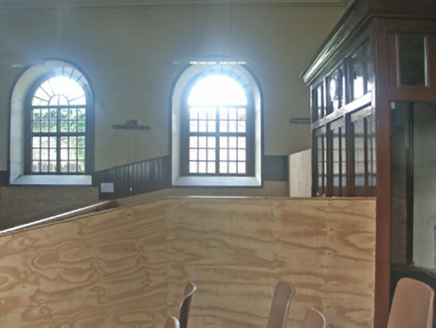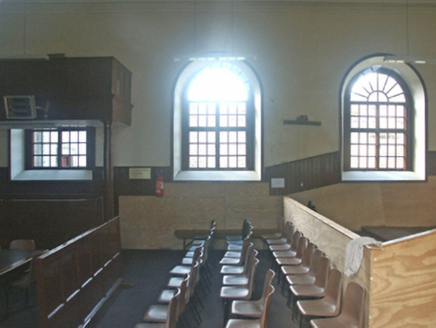Survey Data
Reg No
15605110
Rating
Regional
Categories of Special Interest
Architectural, Artistic, Historical, Social
Original Use
Court house
Date
1830 - 1835
Coordinates
271849, 127233
Date Recorded
21/06/2005
Date Updated
--/--/--
Description
Detached three-bay two-storey double-pile courthouse, built 1832, on a T-shaped plan centred on single-bay (three-bay deep) double-height projecting breakfront with single-bay single-storey flat-roofed projecting porch; five-bay two-storey rear (east) elevation. Part refenestrated, 1998. Closed, 2005. Now disused. Hipped double-pile (M-profile) slate roof on a T-shaped plan centred on hipped slate roof (breakfront), clay ridge tiles, red brick Running bond central chimney stack on axis with ridge having stringcourse below capping, and cast-iron rainwater goods on rendered eaves retaining cast-iron octagonal or ogee hoppers and downpipes. Part creeper- or ivy-covered rendered, ruled and lined walls on cut-granite plinth with rendered, ruled and lined monolithic "pilasters" to corners. Square-headed door openings below blind panels with lichen-spotted limestone flagged thresholds, and cut-granite surrounds framing timber panelled doors. Round-headed window openings (breakfront) with cut-granite sills, and rendered "bas-relief" surrounds framing replacement timber casement windows. Square-headed door opening (porch) with monolithic surround framing timber panelled double doors. Square-headed window openings to rear (east) elevation with cut-granite sills, and concealed dressings framing six-over-six timber sash windows without horns. Interior including vestibule (west); square-headed door opening into courtroom with timber panelled double doors; full-height courtroom with glazed timber panelled internal porch (west), timber boarded or tongue-and-groove timber panelled wainscoting supporting shallow timber dado rail, timber panelled benches, timber panelled Grand Jury galleries on cast-iron pillars, and moulded plasterwork cornice to ceiling. Set in landscaped grounds on a corner site with roughcast boundary wall to perimeter having lichen-spotted coping.
Appraisal
A courthouse 'erected at an expense defrayed the county' (Lewis 1837 II, 531) representing an important component of the early nineteenth-century built heritage of County Wexford with the architectural value of the composition, one recalling contemporary courthouses in Gorey (1819; see 15601017) and Enniscorthy (1820; see 15603066) and thereby suggesting a shared architect acting on behalf of the Grand Jury, suggested by such attributes as the compact plan form centred on a projecting courtroom. Having been well maintained, the elementary form and massing survive intact together with substantial quantities of the original fabric, both to the exterior and to the interior where contemporary joinery; restrained chimneypieces; and sleek plasterwork refinements, all highlight the artistic potential of the composition: however, the piecemeal introduction of replacement fittings to the openings has not had a beneficial impact on the character or integrity of a courthouse forming part of a self-contained group alongside a later Garda Síochána station (see 15605111) with the resulting ensemble making a pleasing visual statement in an urban street scene.
