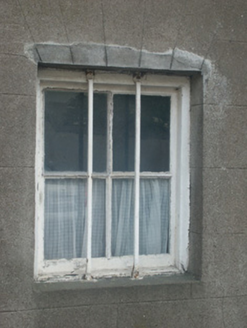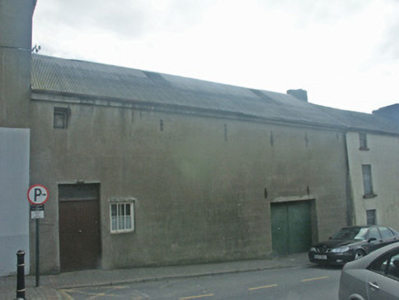Survey Data
Reg No
15605070
Rating
Regional
Categories of Special Interest
Architectural
Original Use
Outbuilding
In Use As
Outbuilding
Date
1815 - 1835
Coordinates
271839, 127382
Date Recorded
21/06/2005
Date Updated
--/--/--
Description
Terraced two-bay two-storey (double-height) outbuilding, c.1825, possibly originally warehouse with square-headed carriageway to right ground floor. Reroofed, c.1975. Pitched roof with replacement corrugated-iron, c.1975, iron ridges, and iron rainwater goods on rendered eaves having iron ties. Rendered, ruled and lined walls with cast-iron tie bars/tie plates to each floor. Square-headed window openings with concealed dressings, and fixed-pane timber fittings having iron bars to ground floor. Square-headed door opening possibly additional, c.1975, with replacement tongue-and-groove timber panelled double doors having overlight. Square-headed carriageway to right ground floor with replacement iron double doors, c.1975. Street fronted with concrete brick cobbled footpath to front.
Appraisal
A modest-scale range possibly originally intended as a warehouse having connections with the commercial activities centred on the nearby quays. Exhibiting unassuming, somewhat informal architectural aesthetics, the outbuilding makes a distinctive contribution to the diverse streetscape character in Sugar House Lane.



