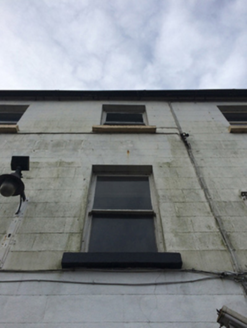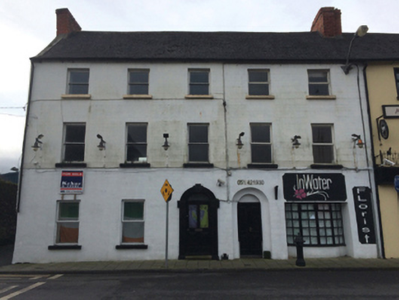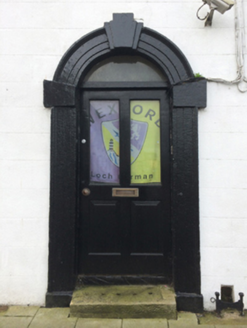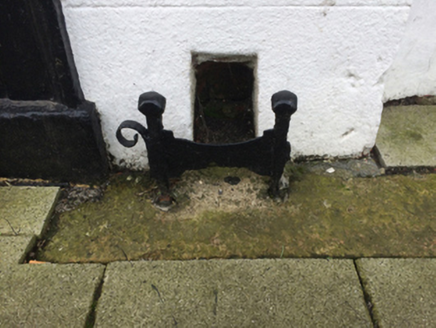Survey Data
Reg No
15605064
Rating
Regional
Categories of Special Interest
Architectural, Artistic
Original Use
House
Date
1700 - 1840
Coordinates
271763, 127407
Date Recorded
21/06/2005
Date Updated
--/--/--
Description
Attached five-bay three-storey house, extant 1840, on a rectangular plan; pair of single-bay (single-bay deep) two-storey returns centred on single-bay (single-bay deep) full-height flat-roofed return (south). Subdivided, pre-1902. Renovated, ----, with openings to ground floor remodelled. Pitched fibre-cement slate roof extending into lean-to fibre-cement slate roofs centred on flat roof (south), ridge tiles, red brick Running bond chimney stacks having stepped capping, and cast-iron rainwater goods on rendered eaves retaining cast-iron downpipes. Rendered, ruled and lined walls on battered base; slate hung surface finish to rear (south) elevation. Segmental-headed central door opening with wrought iron-detailed cast-iron bootscraper bootscraper, cut-granite step threshold, and dragged cut-limestone surround centred on double keystone framing replacement glazed timber panelled door having overlight. Square-headed window openings (upper floors) with cut-granite sills, and concealed dressings framing one-over-one timber sash windows replacing six-over-six or three-over-six (top floor) timber sash windows. Interior including (upper floors): carved timber surrounds to door openings framing timber panelled doors with carved timber surrounds to window openings framing timber panelled shutters on panelled risers. Lane fronted with concrete flagged footpath to front.
Appraisal
A house representing an integral component of the domestic built heritage of New Ross with the architectural value of the composition suggested by such attributes as the rectilinear plan form centred on a restrained doorcase demonstrating good quality workmanship; and the diminishing in scale of the openings on each floor producing a graduated visual impression. A prolonged period of unoccupancy notwithstanding, the elementary form and massing survive intact together with quantities of the historic or original fabric, both to the exterior and to the interior where contemporary joinery; and sleek plasterwork refinements, all highlight the modest artistic potential of the composition: however, the piecemeal introduction of replacement fittings to the openings has not had a beneficial impact on the character or integrity of a house making a pleasing visual statement in Sugar House Lane.







