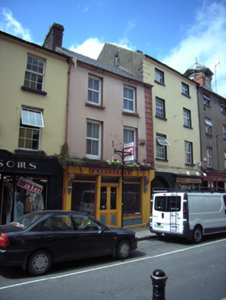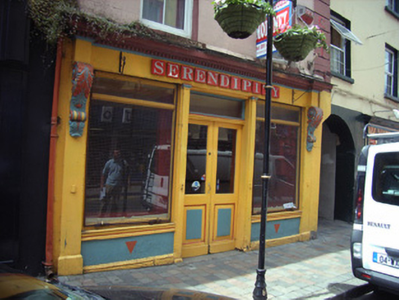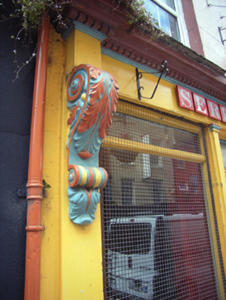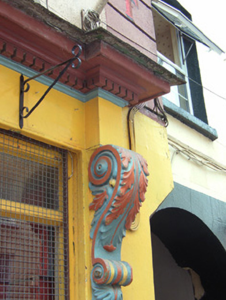Survey Data
Reg No
15605051
Rating
Regional
Categories of Special Interest
Architectural, Artistic
Original Use
House
Date
1890 - 1910
Coordinates
271908, 127565
Date Recorded
21/06/2005
Date Updated
--/--/--
Description
Terraced two-bay three-storey house, c.1900, probably incorporating fabric of earlier house, pre-1840, on site with shopfront to ground floor. Refenestrated, between 2002-5. Now disused. One of a pair. Pitched slate roof with clay ridge tiles, rendered chimney stack having stepped capping, rendered coping, and cast-iron rainwater goods on rendered eaves having paired iron ties. Rendered, ruled and lined walls with rendered channelled pier to end. Square-headed window openings with cut-stone sills, and replacement uPVC casement windows, between 2002-5 (replacing one-over-one timber sash windows). Timber shopfront to ground floor on a symmetrical plan on a moulded plinth with pilasters having decorative Acanthus consoles, fixed-pane timber windows on carved timber sills, glazed timber panelled double doors having overlight, and fascia having slate-lined dentilated moulded cornice. Street fronted with concrete brick cobbled footpath to front.
Appraisal
A pleasant house of modest size built as one of a pair (second in pair not included in survey) making a positive contribution to the diverse streetscape quality of North Street with particular emphasis at street level on account of the survival of a richly-detailed traditional Irish shopfront of artistic interest displaying high quality carpentry or craftsmanship. However, while the elementary attributes survive in place elsewhere, the character or external expression of the house has not benefited from a comprehensive renovation programme including the elimination of the original glazing patterns.







