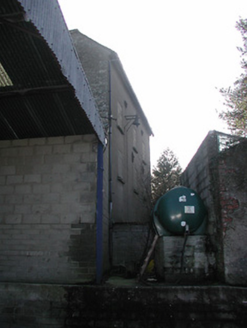Survey Data
Reg No
15603210
Rating
Regional
Categories of Special Interest
Architectural
Previous Name
Manor Mills
Original Use
Mill (tread)
Date
1840 - 1867
Coordinates
297409, 139607
Date Recorded
17/01/2007
Date Updated
--/--/--
Description
Attached three-bay three-storey mill with attic, between 1840-67, with four-bay three-storey return to east incorporating single-bay three-storey linking bay to north. Now disused. Hipped gabled slate roof to main block with hipped slate roof to return on a T-shaped plan having clay ridge tiles or rolled lead ridges, rendered squat chimney stack having capping, rooflight to return, and remains of iron rainwater goods on rendered eaves over red brick or squared rubble stone construction having iron ties retaining cast-iron downpipes. Rendered, ruled and lined walls over random rubble stone construction with cast-iron tie plates to upper floors, and iron bracket to top floor supporting cast-iron bell. Square-headed window openings with shallow sills, and red brick infill supporting squared rubble stone voussoirs forming camber relieving arches (now blocked-up with concrete block infill). Door opening not discerned. Set back from street in shared grounds.
Appraisal
A pleasantly composed mill building of modest to middle size representing an important element of the mid nineteenth-century commercial or industrial legacy of Enniscorthy contributing significantly to the group and setting values of the Mill Park Flour Mill or Manor Corn Mill complex (see also 15603105). Although modified to protect the structure following a period out of use, the mill continues to express an historic aspect with the elementary composition surviving in place together with much of the early or original fabric including a now-rare cast-iron bell, thereby upholding some of the character of a setting substantially redeveloped in the late twentieth century.

