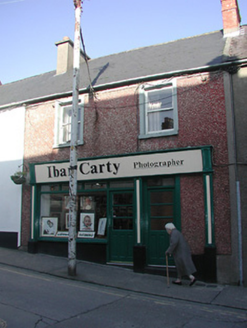Survey Data
Reg No
15603206
Rating
Regional
Categories of Special Interest
Architectural, Artistic
Original Use
House
In Use As
House
Date
1940 - 1960
Coordinates
297087, 139853
Date Recorded
17/01/2007
Date Updated
--/--/--
Description
Terraced two-bay two-storey house, c.1950, with shopfront to ground floor. Reroofed and renovated. One of a pair. Pitched (shared) roof with replacement artificial slate, clay ridge tiles, rendered and red brick Running bond (shared) chimney stacks with one having stringcourse, stepped capping supporting terracotta pots, rendered coping to party wall, and aluminium rainwater goods on eaves having iron ties. Replacement pebbledashed roughcast walls on rendered plinth with rendered strips to ends. Square-headed window openings with concrete sills, rendered surrounds, and one-over-one timber sash windows. Timber shopfront to ground floor with carved timber panelled (hollow) pilasters on plinths, fixed-pane display window having overlights, glazed timber panelled door on step having overlight, glazed timber panelled door to house on step having overlight, fascia having carved panelled (hollow) consoles, and lined cornice. Interior with tongue-and-groove timber panelled reveals to window openings. Street fronted with concrete footpath to front.
Appraisal
A pleasant house of modest size built as one of an identical pair (second in pair not included in survey) making a pleasing impression in Weafer Street. Although the subject of a renovation programme in the late twentieth century, the elementary composition attributes prevail together with much of the historic or original fabric, both to the exterior and to the interior including a finely-detailed shopfront of artistic design interest displaying good quality carpentry or joinery.

