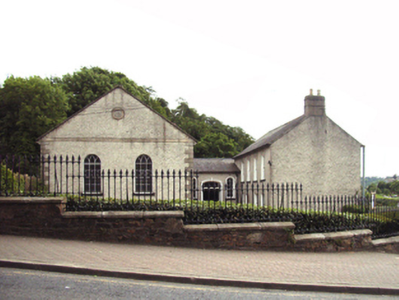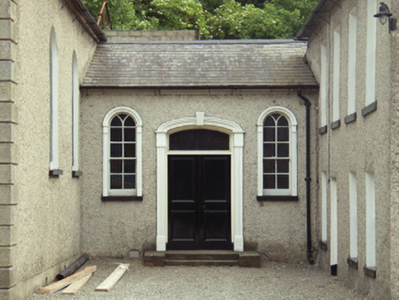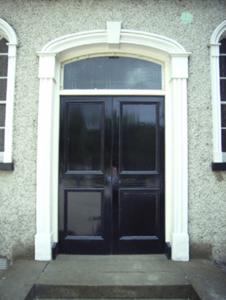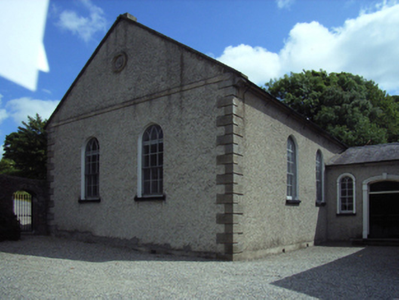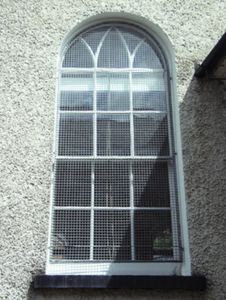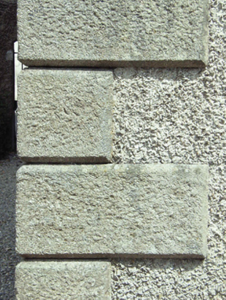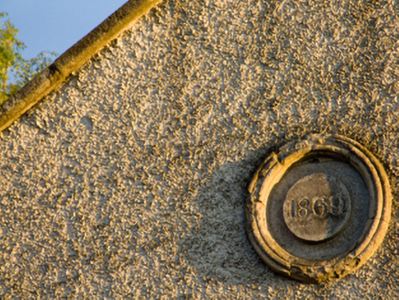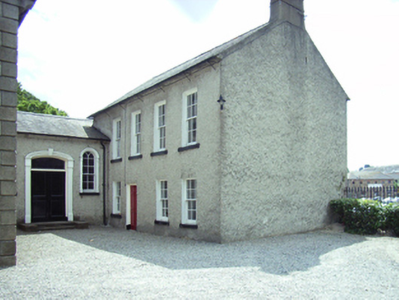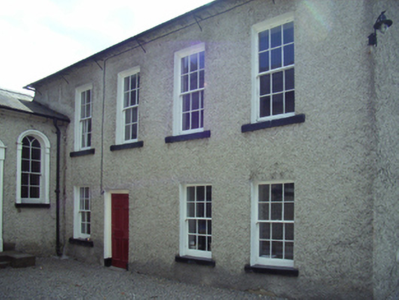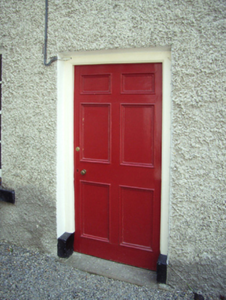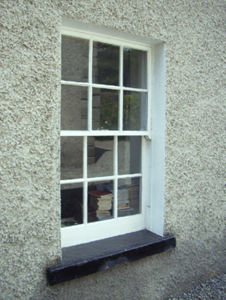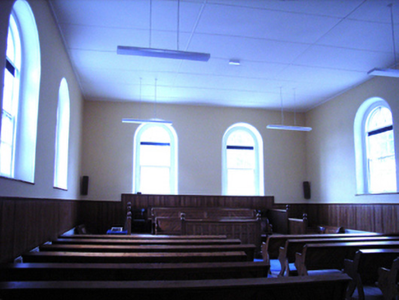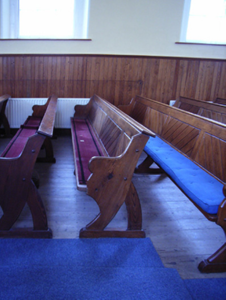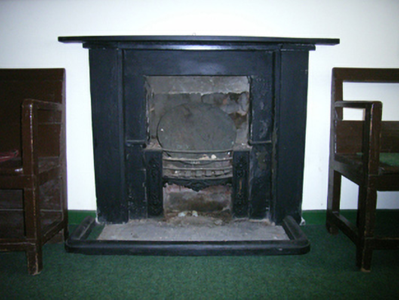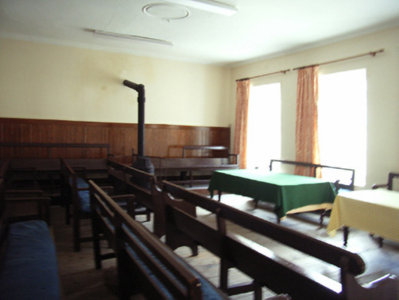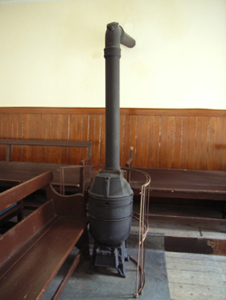Survey Data
Reg No
15603200
Rating
Regional
Categories of Special Interest
Architectural, Artistic, Historical, Social
Original Use
Meeting house
In Use As
Meeting house
Date
1865 - 1870
Coordinates
297600, 139727
Date Recorded
13/06/2005
Date Updated
--/--/--
Description
Attached three-bay double-height Society of Friends' meeting house, dated 1869, on a rectangular plan with single-bay single-storey linking porch (west). Pitched slate roof with clay ridge tiles, cut-granite coping to gables on cut-granite "Cavetto" kneelers, and cast-iron rainwater goods on rendered red brick header bond stepped eaves retaining cast-iron downpipes. Roughcast walls with rusticated cut-granite quoins to corners. Round-headed window openings with cut-granite sills, and concealed dressings framing iron mesh panels over six-over-six timber sash windows having Y-tracery glazing bars. Paired round-headed window openings (gable ends) below cut-granite roundel date stones ("1869") with cut-granite sills, and concealed dressings framing iron mesh panels over six-over-six timber sash windows having Y-tracery glazing bars. Segmental-headed door opening (porch) with two cut-granite steps, and moulded surround centred on keystone framing timber panelled double doors having overlight. Round-headed flanking window openings with cut-granite sills, and moulded surrounds framing iron mesh panels over four-over-four timber sash windows having Y-tracery glazing bars. Full-height interior with central aisle between timber pews, timber boarded wainscoting supporting carved timber dado rail, and stepped dais (north) supporting diagonal timber boarded panelled benches; (west): Attached five-bay two-storey Society of Friends' meeting house, built 1756, on a rectangular plan originally detached. Pitched slate roof with clay ridge tiles, rendered chimney stack (north) having stringcourses below capping supporting yellow terracotta tapered pots, and cast-iron rainwater goods on slate flagged eaves retaining cast-iron downpipes. Roughcast battered walls. Square-headed central door opening with cut-granite threshold, and concealed dressings framing timber panelled door. Square-headed window openings with cut-granite sills, and concealed dressings framing six-over-six timber sash windows. Interior including (ground floor): small meeting room with chimneypiece; and (first floor) large meeting room with timber benches, timber boarded wainscoting supporting timber dado rail, and moulded plasterwork cornice to ceiling. Set in landscaped grounds on a corner site with lamp-topped cast-iron open work piers to perimeter on granite ashlar bases supporting cast-iron double gates.
Appraisal
A meeting house representing an important component of the mid nineteenth-century ecclesiastical heritage of County Wexford with the architectural value of the composition, one abutting an earlier meeting house erected (1756) on a site leased from the Duke of Portland (Butler 2004, 63-4), confirmed by such attributes as the compact rectilinear plan form; the arcaded profile of the openings with those openings showing stolid Georgian Gothic Churchwarden glazing patterns; and the high pitched roofline. Having been well maintained, the elementary form and massing survive intact together with substantial quantities of the original fabric, both to the exterior and to the restrained interior, thus upholding the character or integrity of a meeting house making a pleasing visual statement overlooking the River Slaney. NOTE: The eighteenth-century meeting house narrowly escaped destruction during the 1798 Insurrection when Joseph Haughton 'observed [that] they [United Irishmen] had broken a large hole in the ceiling which we were afterwards told was for the purpose of more readily setting it on fire'.

