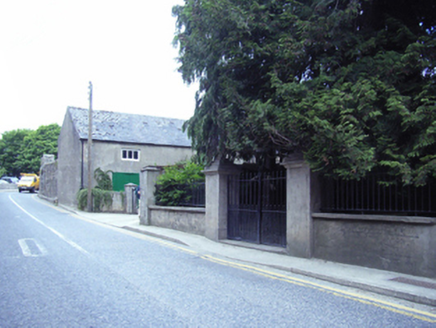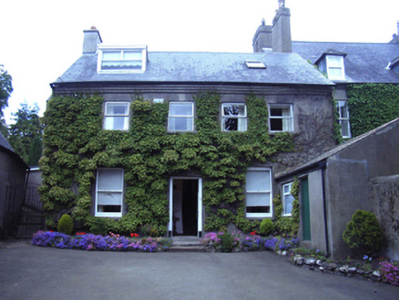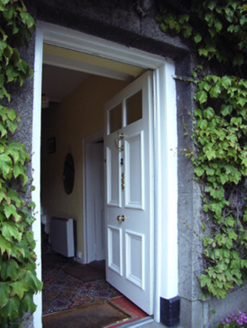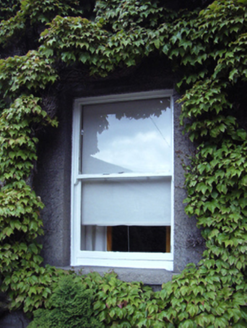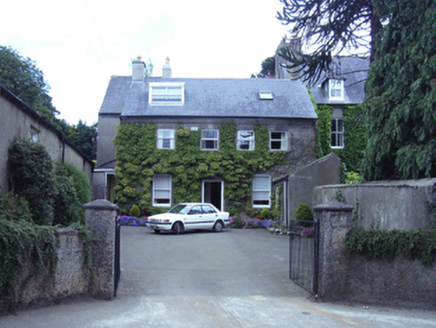Survey Data
Reg No
15603174
Rating
Regional
Categories of Special Interest
Architectural, Artistic, Historical, Social
Original Use
House
In Use As
House
Date
1700 - 1840
Coordinates
297512, 140100
Date Recorded
13/06/2005
Date Updated
--/--/--
Description
Attached three-bay two-storey double-pile house with dormer attic, extant 1840, on a square plan. Occupied, 1911. Renovated, ----, producing present composition. Pitched double-pile (M-profile) slate roof with clay ridge tiles, rendered chimney stack (north() having concrete capping supporting terracotta or yellow terracotta tapered pots with rendered chimney stack (south) having stringcourse below capping supporting terracotta or yellow terracotta tapered pots, and cast-iron rainwater goods on rendered red brick header bond stepped eaves retaining cast-iron downpipes. Creeper- or ivy-covered rendered, ruled and lined battered wall to front (west) elevation; roughcast surface finish (remainder). Square-headed off-central door opening with two steps, and concealed dressings framing glazed timber panelled door. Square-headed window openings with cut-granite sills, and concealed dressings framing one-over-one timber sash (ground floor) or replacement aluminium casement (first floor) windows. Interior including (ground floor): off-central hall retaining carved timber surrounds to door openings framing timber panelled doors, timber boarded staircase on a dog leg plan with timber "match stick" balusters supporting carved timber banister, and carved timber surrounds to door openings to landing framing timber panelled doors. Set back from street with roughcast piers to perimeter having truncated pyramidal capping supporting iron double gates.
Appraisal
A house representing an integral component of the domestic built heritage of Enniscorthy with the architectural value of the composition suggested by such attributes as the compact near-square plan form off-centred on a featureless doorcase; the battered silhouette; the diminishing in scale of the openings on each floor producing a graduated visual impression; and the high pitched roofline. Having been well maintained, the elementary form and massing survive intact together with substantial quantities of the original fabric, both to the exterior and to the interior: however, the localised introduction of replacement fittings to the openings had not had a beneficial impact on the character or integrity of a house forming part of a self-contained group alongside the adjoining Abbey House (see 15603175) with the resulting ensemble making a pleasing visual statement in Templeshannon. NOTE: Occupied (1911) by Frederick S. Ringwood (----), Veterinary Inspector for Enniscorthy District (appointed 1929).
