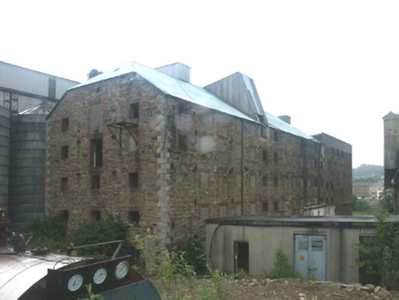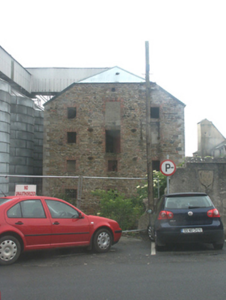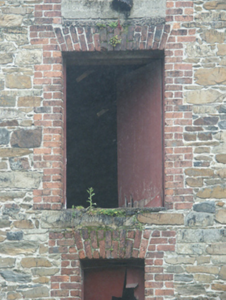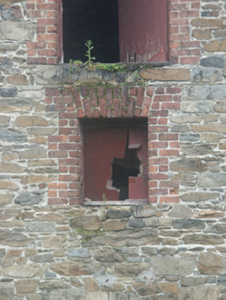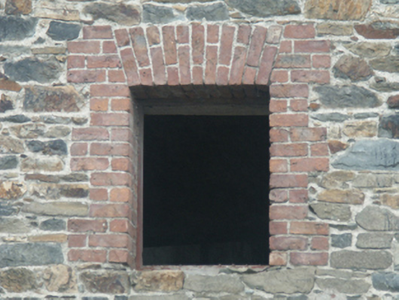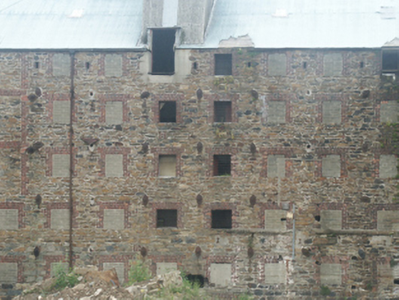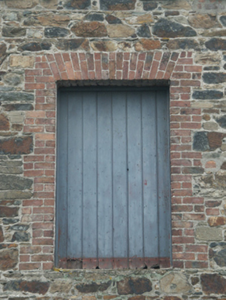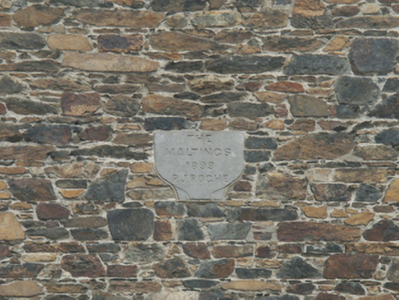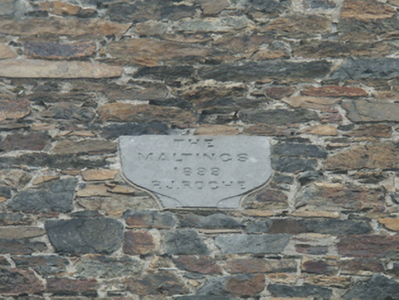Survey Data
Reg No
15603149
Rating
Regional
Categories of Special Interest
Architectural, Technical
Original Use
Malt house
Date
1895 - 1900
Coordinates
297210, 140020
Date Recorded
13/06/2005
Date Updated
--/--/--
Description
Detached three-bay (eighteen-bay deep) five-storey hipped gable-fronted malthouse, dated 1899, on a rectangular plan. Now disused. Hipped gable-fronted corrugated-iron roof on timber boarded base on collared timber construction with pressed ridges, and cast-iron rainwater goods retaining cast-iron downpipes. Part repointed coursed rubble stone walls with cut-granite flush quoins to corners centred on cast-iron "Pattress" tie plates. Square-headed central loading openings with red brick block-and-start surrounds framing timber boarded doors. Square-headed window openings with red brick block-and-start surrounds framing concrete block infill with some retaining timber boarded fittings behind wrought iron bars. Set in unkempt grounds.
Appraisal
A malthouse erected by Patrick James Roche (1818-1905) of Woodville House (see 15702908) representing an important component of the late nineteenth-century industrial heritage of Enniscorthy with the architectural value of the composition confirmed by such attributes as the elongated rectilinear plan form; the construction in an unrefined local fieldstone offset by silver-grey granite or red brick dressings producing a pleasing palette; and the uniform or near-uniform proportions of the openings on each floor. A prolonged period of neglect notwithstanding, the elementary form and massing survive intact together with substantial quantities of the original fabric, both to the exterior and to the interior: however, a projected "restoration" may determine the ongoing architectural heritage status of a malthouse forming part of a self-contained ensemble (including 15603147 - 15603148) making a pleasing visual statement overlooking the River Slaney.

