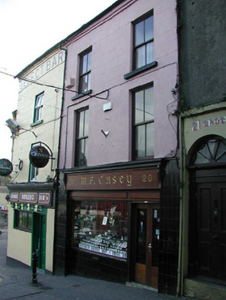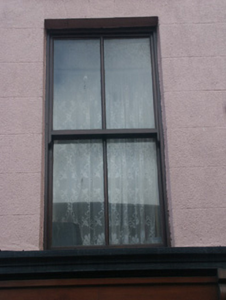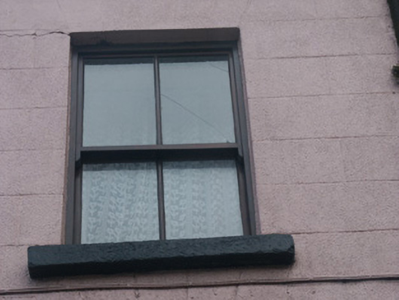Survey Data
Reg No
15603125
Rating
Regional
Categories of Special Interest
Architectural
Original Use
House
In Use As
House
Date
1815 - 1835
Coordinates
297343, 139878
Date Recorded
13/06/2005
Date Updated
--/--/--
Description
Terraced two-by three-storey house with dormer attic, c.1825. Renovated, c.1975, with replacement shopfront inserted to ground floor. Refenestrated. One of a group of three. Pitched slate roof with clay ridge tiles, replacement rendered (shared) chimney stack, rooflights, and cast-iron rainwater goods on rendered stepped eaves having iron ties. Rendered, ruled and lined walls. Square-headed window openings with cut-stone sills forming sill course to first floor, and replacement two-over-two timber sash windows. Replacement tiled shopfront, c.1975, to ground floor with fixed-pane display window, glazed timber double doors on tiled step, timber fascia having consoles, and moulded cornice. Street fronted with concrete brick cobbled pedestrianised footpath to front.
Appraisal
An amiable modest-scale house built as one of a group of three houses (with 15603123 - 124) making a positive visual impression in Slaney Street on account of attributes including the vertical emphasis of the massing, the barely-perceptible diminishing in scale of the openings on each floor producing a graduated visual effect, the stepped roofline accommodating the steep gradient of the street, and so on. Although the subject of a number of renovation programmes over the course of the late twentieth century, the house continues to present an early aspect following the installation of replicated traditional fittings to the openings, thus upholding the pleasing streetscape character.





