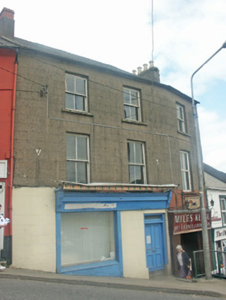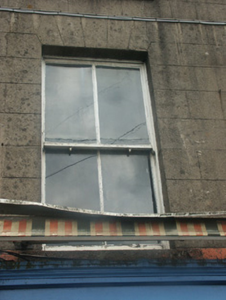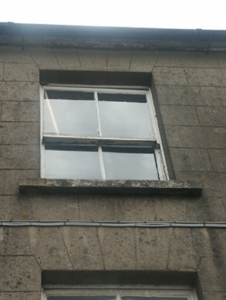Survey Data
Reg No
15603113
Rating
Regional
Categories of Special Interest
Architectural, Artistic
Original Use
House
In Use As
House
Date
1815 - 1835
Coordinates
297376, 139792
Date Recorded
13/06/2005
Date Updated
--/--/--
Description
Terraced three-bay three-storey house, c.1825, possibly over basement on a slightly cranked plan originally with square-headed carriageway to right ground floor. Renovated and refenestrated, c.1925, with shopfront inserted to ground floor. Renovated with carriageway remodelled. Now disused to ground floor. Pitched slate roof on a slightly cranked plan with clay ridge tiles, rendered (shared) chimney stacks with one having red brick dressings, stepped capping supporting yellow terracotta tapered pots, rendered coping to party walls, and cast-iron rainwater goods on rendered eaves having iron ties. Rendered, ruled and lined walls. Square-headed window openings with cut-granite sills, and replacement two-over-two timber sash windows, c.1925. Timber shopfront, c.1925, to ground floor with inscribed pilasters, fixed-pane display window, timber panelled door on cut-granite step having overlight, fascia having gabled fluted consoles, and moulded cornice. Square-headed carriageway to right ground floor remodelled with replacement fluted timber surround, double doors, and fascia over. Interior retaining timber panelled reveals or shutters to some window openings. Street fronted with concrete footpath to front.
Appraisal
A pleasantly composed house wholly-integrated into a difficult site with the plan form accommodating a slight curve in the road while the ground floor configuration steps down in line with a sloping hill-side gradient. Having been reasonably well maintained, the house continues to present an early aspect with most of the historic fabric surviving in place including an early twentieth-century traditional Irish shopfront of artistic design interest, thereby making a pleasing impression on the streetscape character of Castle Hill.





