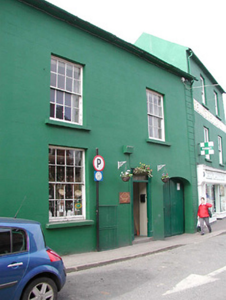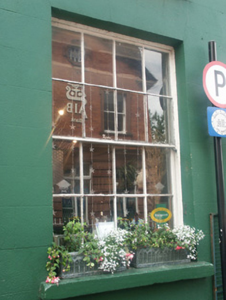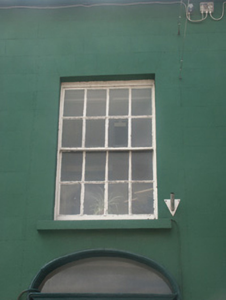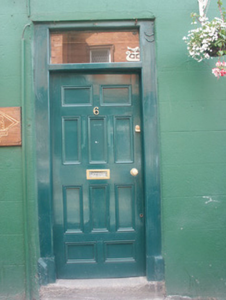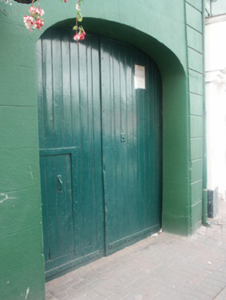Survey Data
Reg No
15603111
Rating
Regional
Categories of Special Interest
Architectural
Original Use
House
Historical Use
Shop/retail outlet
Date
1815 - 1835
Coordinates
297390, 139832
Date Recorded
13/06/2005
Date Updated
--/--/--
Description
Terraced two-bay two-storey house with dormer attic, c.1825, with elliptical-headed carriageway to right ground floor. In commercial use to ground floor, 2005, with remainder in use as offices. Undergoing extensive reconstruction, 2005-6, to accommodate alternative use. One of a group of two. Pitched (shared) slate roof with clay ridge tiles, chimney stack(s) not visible, rooflights, and cast-iron rainwater goods on rendered eaves having iron ties. Rendered, ruled and lined walls over coursed random rubble stone construction. Square-headed window openings with cut-stone sills, concealed red brick block-and-start surrounds, and eight-over-eight timber sash windows. Square-headed door opening with cut-granite step, padstones supporting timber surround, and timber panelled door having overlight. Elliptical-headed carriageway to right ground floor with tongue-and-groove timber panelled double doors having wicket gate. Interior with timber panelled shutters to window openings. Street fronted with concrete brick cobbled footpath to front.
Appraisal
An amiable modest-scale house built either as one of a group of two units (with 15603112) or as part of a larger composition with the adjacent range representing an element of the early to mid nineteenth-century built heritage of Enniscorthy. Having been well maintained, the house presents an early aspect with the Classical proportions surviving in place together with most of the original fabric, both to the exterior and to the interior: however, presently (2005-6) undergoing a comprehensive redevelopment programme, the architectural heritage merit of the reconstructed range remains in question.

