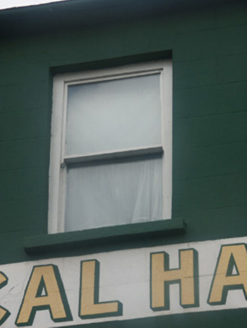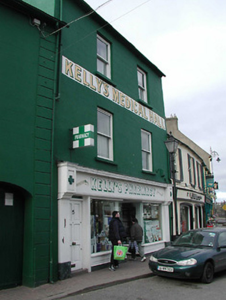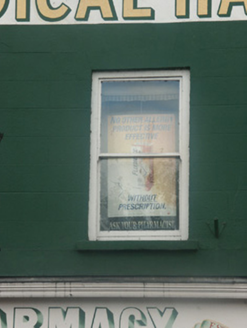Survey Data
Reg No
15603110
Rating
Regional
Categories of Special Interest
Architectural
Original Use
House
In Use As
House
Date
1890 - 1910
Coordinates
297388, 139840
Date Recorded
13/06/2005
Date Updated
--/--/--
Description
Terraced two-bay three-storey house, c.1900, probably incorporating fabric of earlier house, pre-1840, on site. Renovated with replacement shopfront inserted to ground floor. Pitched slate roof with clay ridge tiles, rendered chimney stack having stepped capping, rendered coping, and cast-iron rainwater goods on rendered eaves having iron ties. Rendered, ruled and lined walls over random rubble stone construction. Square-headed window openings with cut-stone sills, and one-over-one timber sash windows. Replacement timber shopfront to ground floor on polished marble plinth with fluted pilasters, fixed-pane timber display windows on panelled risers, glazed timber door, timber panelled door to house having overlight, fascia having panelled (hollow) consoles, and moulded cornice. Street fronted with concrete brick cobbled footpath to front.
Appraisal
Probably having origins in an earlier range indicated on archival editions of the Ordnance Survey, a house of the middle size makes a pleasant visual impact in a diverse streetscape. Although compromised at street level by a replacement shopfront of minimal design interest, elsewhere the original regular form and massing prevail together with most of the historic fabric, thus maintaining the character of the composition: meanwhile, traditional painted lettering representing an increasingly-rare form of advertising signage further enhances the external expression of the house in Slaney Place.





