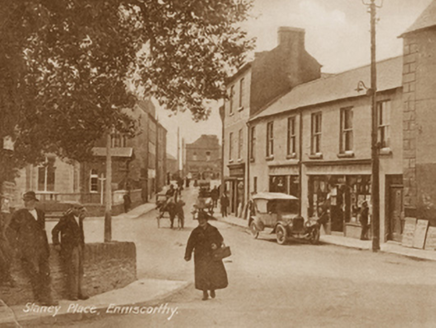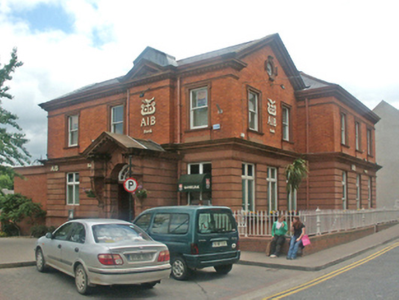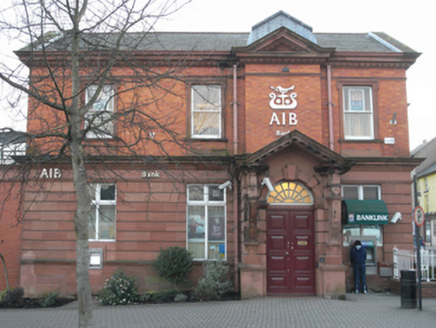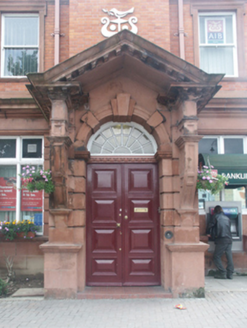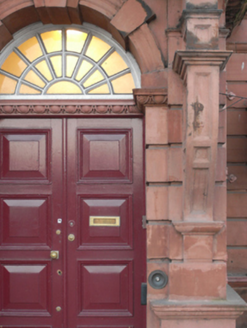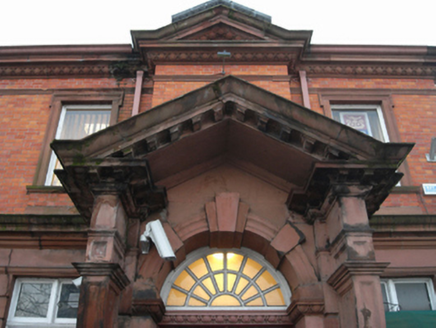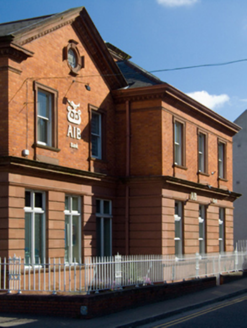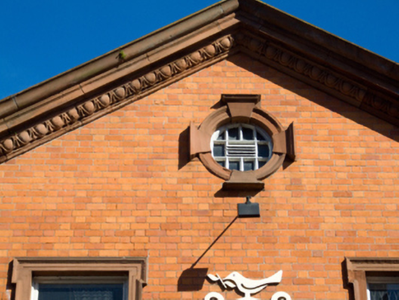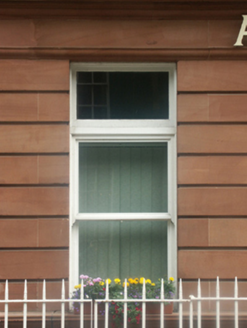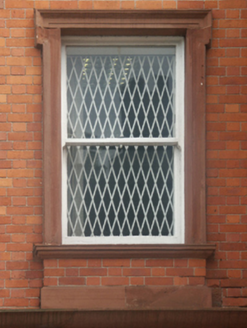Survey Data
Reg No
15603107
Rating
Regional
Categories of Special Interest
Architectural, Artistic
Previous Name
Provincial Bank of Ireland
Original Use
Bank/financial institution
In Use As
Bank/financial institution
Date
1895 - 1900
Coordinates
297416, 139828
Date Recorded
13/06/2005
Date Updated
--/--/--
Description
Detached three- or four-bay two-storey bank, built 1897-8, on an L-shaped plan off-centred on single-bay single-storey pedimented projecting porch to ground floor; two-bay two-storey side elevations; single-bay (three-bay deep) two-storey return (south). Occupied, 1901; 1911. Reoriented, ----, producing present composition. Pitched slate roof; hipped slate roof (south), terracotta ridge tiles, coping to gables, and cast-iron rainwater goods on egg-and-dart-detailed cornice retaining cast-iron square profile downpipes. Channelled sandstone ashlar walls (ground floor) on sandstone ashlar plinth with "Cyma Recta"- or "Cyma Reversa"-detailed cornice on frieze on stringcourse; red brick Flemish bond surface finish (first floor) with egg-and-dart-detailed cornice on frieze on stringcourse; coursed rubble stone walls to rear (south) elevation with red brick flush quoins to corners. Round-headed off-central door opening with terracotta tiled threshold, and cut-sandstone archivolt centred on double keystone framing timber panelled double doors having fanlight. Square-headed window openings (ground floor) with cut-sandstone sill course, and concealed dressings framing fixed-pane timber fittings having casement or pivot overlights. Square-headed window openings (first floor) with cut-sandstone sills on risers, and cut-sandstone lugged surrounds framing one-over-one timber sash windows. Square-headed window openings (south) with cut-sandstone sill course, and concealed dressings framing one-over-one timber sash windows having overlights. Square-headed window openings (first floor) with cut-sandstone sills on risers, and cut-sandstone lugged surrounds framing one-over-one timber sash windows. Square-headed window openings to rear (south) elevation with cut-granite sills, and red brick block-and-start surrounds framing one-over-one timber sash windows behind iron bars. Street fronted on a corner site with concrete brick cobbled footpath to front.
Appraisal
A bank erected to designs by James Rawson Carroll (1830-1911) and Frederick Batchelor (c.1866-1931) of Dublin (DIA) representing an important component of the built heritage of Enniscorthy with the architectural value of the composition, one recalling the Carroll and Batchelor-designed Provincial Bank of Ireland (1901-2) in Carlow, confirmed by such attributes as the angular plan form off-centred on a repositioned porch; the construction in a ruby-coloured sandstone with red brick producing an eye-catching palette; the diminishing in scale of the openings on each floor producing a graduated visual impression; and the pedimented roofline. Having been well maintained, the elementary form and massing survive intact together with substantial quantities of the original fabric, both to the exterior and to the interior, thus upholding the character or integrity of a bank making a pleasing visual statement in Abbey Quay. NOTE: Occupied (1901) by John Leigh Brint Merrick (1841-1918), 'Bank Manager' (NA 1901); and (1911) by Henry Horace Newman Wheeler (----), 'Bank Manager' (NA 1911), who later made a 'claim for £150 for damage to motor car seized by insurgents at Provincial Bank House Enniscorthy County Wexford' (Property Losses (Ireland) Committee)'.
