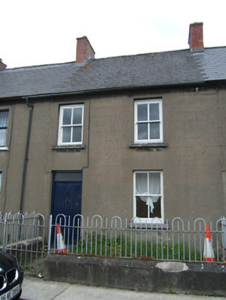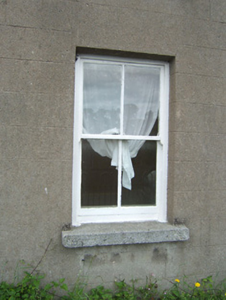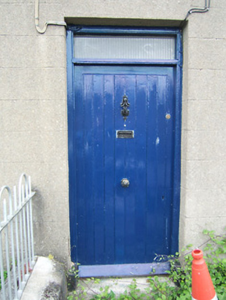Survey Data
Reg No
15603096
Rating
Regional
Categories of Special Interest
Architectural
Date
1890 - 1910
Coordinates
297327, 139663
Date Recorded
13/06/2005
Date Updated
--/--/--
Description
Terraced two-bay two-storey house, c.1900. One of a group of five. Pitched (shared) slate roof with clay ridge tiles, red brick Running bond (shared) chimney stacks having capping supporting terracotta pots, and cast-iron rainwater goods on rendered eaves having iron ties. Rendered, ruled and lined walls. Square-headed window openings with cut-granite sills, and two-over-two timber sash windows. Square-headed door opening with cut-granite step supporting cut-granite padstones, and tongue-and-groove timber panelled door having overlight. Interior with timber panelled shutters to window openings. Set back from street in own grounds with rendered plinth boundary wall to forecourt having rounded coping supporting iron railings, and iron gate.
Appraisal
A picturesque small-scale house built as one of a group of five identical units (including 15603095) producing an appealing low-lying visual aesthetic in Priory Place. Exhibiting understated aspirations comparable with a contemporary (c.1900) scheme in Friary Hill (see 15603088), thereby indicating a shared possible patronage by the local authority, the architectural design value of the composition is identified primarily by the pleasing uniform proportions on each floor, the reserved surface articulation, and so on, with early iron railings further enhancing the street presence of the site. Having been very well maintained, the house remains as one of the last in the group of present an early aspect with the original fabric surviving in place, both to the exterior and to the interior, thus upholding some of the character or integrity of the collective ensemble in the streetscape.





