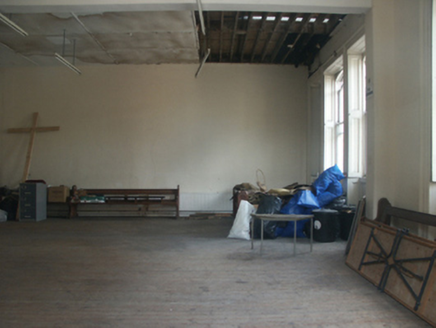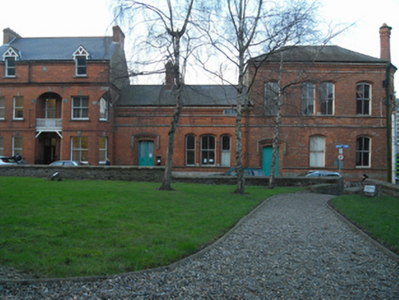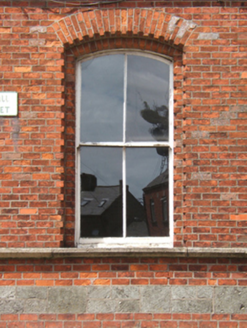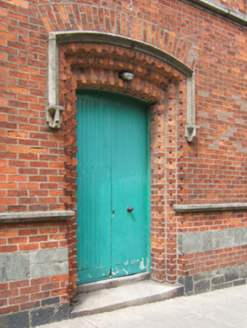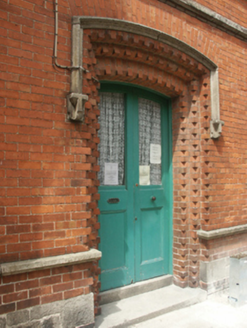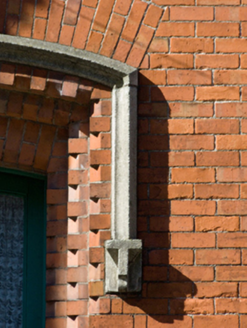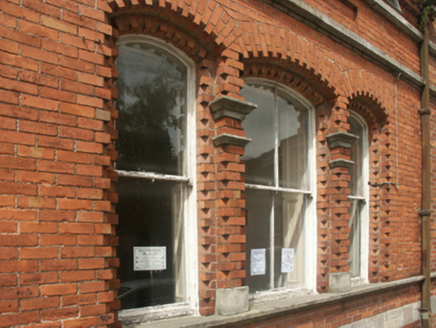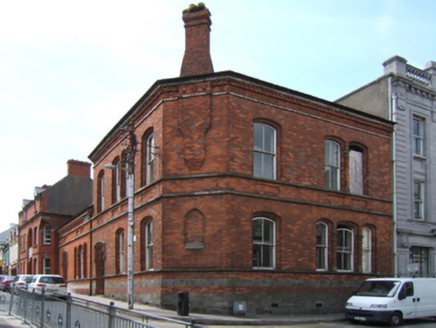Survey Data
Reg No
15603082
Rating
Regional
Categories of Special Interest
Architectural, Artistic, Historical, Scientific, Social
Original Use
Church hall/parish hall
Date
1860 - 1865
Coordinates
297301, 139787
Date Recorded
13/06/2005
Date Updated
--/--/--
Description
Attached three-bay (two-bay deep) two-storey hall, built 1863-4; opened 1864, on a rectangular plan; two-bay single-storey wing (west). "Improved", 1894, producing present composition. Modified, 1974. Damaged, 2003. Now disused. Flat topped hipped slate roof; pitched slate roof (wing), clay ridge tiles, red brick Running bond buttressed chimney stack (east) having stringcourse below corbelled stepped capping supporting terracotta pots, and cast-iron rainwater goods on chevron- or saw tooth-detailed dentilated cornice on chevron- or saw tooth-detailed frieze retaining cast-iron square profile downpipes. Red brick Running bond walls on cut-limestone banded battered base on benchmark-inscribed tuck pointed snecked limestone plinth. Camber-headed window openings (ground floor) with cut-granite chamfered sill course, and stepped reveals framing two-over-two timber sash windows. Camber-headed window openings (first floor) centred on paired camber-headed window openings with cut-granite sills on panelled risers, and stepped framing two-over-two timber sash windows. Camber-headed door opening (wing) with cut-granite step threshold, and stepped reveals with hood moulding framing glazed timber panelled double doors. Camber-headed window opening in tripartite arrangement with cut-granite chamfered sill, and stepped reveals framing two-over-two timber sash window having one-over-one sidelights. Interior including (ground floor): vestibule retaining carved timber surround to door opening framing timber panelled double doors; staircase hall (north) retaining staircase on a dog leg plan with turned timber balusters supporting carved timber banister, carved timber surround to window opening to half-landing framing timber panelled shutters, carved timber surrounds to door openings to landing framing timber panelled doors, and moulded plasterwork cornice to ceiling; office (west) retaining carved timber surround to door opening framing timber panelled door with carved timber surround to window opening framing timber panelled shutters on panelled risers; hall (east) retaining carved timber surround to door opening framing timber panelled door with carved timber surrounds to window openings framing timber panelled shutters on panelled risers; and carved timber surrounds to door openings to remainder framing timber panelled doors with carved timber surrounds to window openings framing timber panelled shutters on panelled risers. Street fronted on a corner site with concrete footpath to front.
Appraisal
A hall erected on a site leased (1862) from the Portsmouth Estate representing an important component of the mid nineteenth-century built heritage of Enniscorthy with the architectural value of the composition, one attributable to Edwin Thomas Willis (1835-1905) owing to similarities with the contemporary Young Men's Christian Association Hall (1862-4) in Wexford (see 15502009), confirmed by such attributes as the compact rectilinear plan form; the construction in a vibrant red brick with silver-grey and yellow accents producing a mild polychromatic visual palette; and the uniform proportions of the openings on each floor. Having been reasonably well maintained, the elementary form and massing survive intact together with substantial quantities of the original fabric, both to the exterior and to the restrained interior where contemporary joinery; and sleek plasterwork refinements, all highlight the modest artistic potential of a hall forming part of a self-contained group alongside an adjoining office building (see 15603083) with the resulting ensemble making a pleasing visual statement in Church Street: meanwhile, a discreet benchmark remains of additional interest for the connections with cartography and the preparation of maps by the Ordnance Survey (established 1824). NOTE: The offices of the Diocesan Synod and Council with the Honourable Secretaries including the Venerable John Charles Archdall (1804-97) and John Colley Pounden (1827-98) of Ballywater House; the Honourable Treasurers including Colonel Harry Alcock (1821-93) and James George Henry Stopford (1823-1914), fifth Earl of Courtown; and the Registrar named as Thomas Kough (1839-1903) of County Kilkenny (Bassett 1885, 41).
