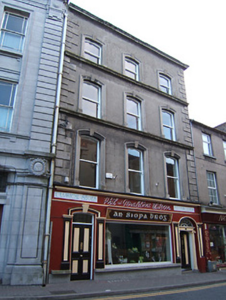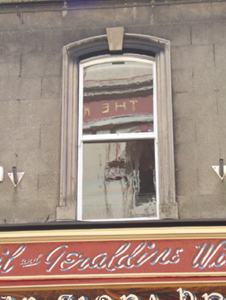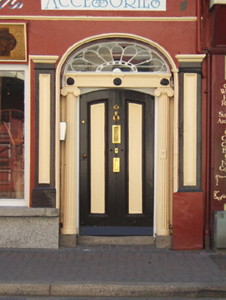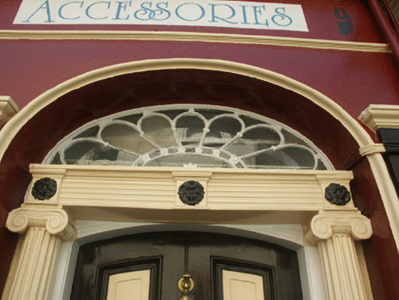Survey Data
Reg No
15603080
Rating
Regional
Categories of Special Interest
Architectural, Artistic
Previous Name
National Bank of Ireland
Original Use
House
Historical Use
Bank/financial institution
In Use As
House
Date
1800 - 1840
Coordinates
297290, 139806
Date Recorded
13/06/2005
Date Updated
--/--/--
Description
Terraced three-bay four-storey house, extant 1840, on a rectangular plan with shopfront to ground floor. Occupied, 1901; 1911. Pitched slate roof behind parapet with clay ridge tiles, iron-covered coping to gables with rendered red brick Running bond chimney stacks to apexes having paired stringcourses below capping supporting yellow terracotta tapered pots, and concealed rainwater goods. Rendered, ruled and lined wall to front (east) elevation with rusticated rendered quoins to ends supporting iron-covered ogee-detailed cornice; rendered surface finish (remainder). Shopfront to ground floor with ogee-detailed moulded rendered cornice on blind frieze on stringcourse. Camber-headed door opening (south) with cut-granite threshold, and moulded archivolt centred on keystone framing timber panelled door having overlight. Segmental-headed door opening (north) with cut-granite step threshold, doorcase with fluted Ionic columns on cut-granite padstones supporting monolithic cornice on Tudor Rose-detailed fluted frieze, and moulded surround framing timber panelled door having fanlight. Camber-headed window openings (upper floors) with ogee-detailed moulded rendered sill courses, and moulded rendered surrounds centred on keystones framing one-over-one timber sash windows. Interior including (ground floor): shop with cornice to ceiling; (first floor): drawing rooms "en-suite" retaining carved timber surrounds to door openings framing timber panelled doors with carved timber surrounds to window openings framing timber panelled shutters on panelled risers, and picture railings below moulded plasterwork cornices to ceilings; and (upper floors): carved timber surrounds to door openings framing timber panelled doors with carved timber surrounds to window openings framing timber panelled shutters on panelled risers. Street fronted with concrete brick cobbled footpath to front.
Appraisal
A house representing an important component of the built heritage of Enniscorthy with the architectural value of the composition confirmed by such attributes as the rectilinear plan form; the diminishing in scale of the openings on each floor producing a graduated visual impression with those openings showing restrained "stucco" refinements; and the parapeted roof. Having been well maintained, the form and massing survive intact together with substantial quantities of the original fabric, both to the exterior and to the interior, including a Classically-detailed shopfront remodelled following the removal of the National Bank of Ireland to purpose-built premises (see 15603081): meanwhile, contemporary joinery; chimneypieces; and plasterwork enrichments, all highlight the artistic potential of a house making a pleasing visual statement in Castle Street. NOTE: Occupied (1901) by Thomas Edwin Lloyd (----), 'Bank Manager' (NA 1901); and (1911) by Peter Paul Shee (----), 'Bank Manager' (NA 1911), who later made a 'claim for £7 15s. for destruction of glass and damage to building by insurgents at Castle Street Enniscorthy County Wexford' (Property Losses (Ireland) Committee)'.







