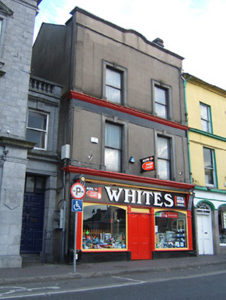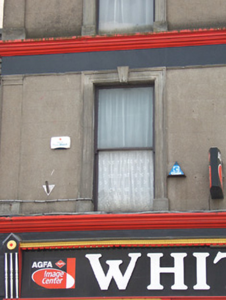Survey Data
Reg No
15603075
Rating
Regional
Categories of Special Interest
Architectural, Artistic
Original Use
House
In Use As
House
Date
1912 - 1944
Coordinates
297240, 139831
Date Recorded
13/06/2005
Date Updated
--/--/--
Description
Terraced two-bay three-storey house with dormer attic, extant 1944, on a rectangular plan; two-bay three-storey rear (south) elevation. Renovated, ----, with replacement shopfront inserted to ground floor. Replacement pitched artificial slate roof behind parapet with terracotta ridge tiles, rooflight to rear (south) pitch, and concealed rainwater goods retaining cast-iron hoppers and square profile downpipes. Rendered, ruled and lined wall to front (north) elevation with rendered pilasters (first floor) supporting ogee-detailed cornice on blind frieze on stringcourse or rendered pilasters (top floor) supporting ogee-detailed cornice on blind frieze on stringcourse; rendered surface finish (remainder). Square-headed window openings (first floor) with moulded rendered surrounds centred on keystones framing one-over-one timber sash windows. Square-headed window openings (top floor) with moulded rendered surrounds centred on keystones framing replacement casement windows replacing one-over-one timber sash windows. Square-headed window openings to rear (south) elevation with concealed dressings framing two-over-two timber sash windows. Interior including (ground floor): remodelled shop; hall (south) retaining carved timber surrounds to door openings framing timber panelled doors, staircase on a dog leg plan with timber "match stick" balusters supporting carved timber banister, and carved timber surrounds to door openings to landings framing timber panelled doors; (first floor): drawing room (north) retaining carved timber surround to door opening framing timber panelled door with carved timber surrounds to opposing window openings framing timber panelled shutters on panelled risers, Classical-style chimneypiece, and picture railing below moulded plasterwork cornice to ceiling; and (top floor): carved timber surrounds to door openings framing timber panelled doors with carved timber surrounds to window openings framing timber panelled shutters on panelled risers. Street fronted with concrete brick cobbled footpath to front.
Appraisal
A house erected by James Gorman (----) representing an integral component of the early twentieth-century built heritage of Enniscorthy with the architectural value of the composition, one succeeding an earlier townhouse occupied (1901; 1911) by James Dempsey (d. 1912), 'Draper' (NA 1901; NA 1911), suggested by such attributes as the compact rectilinear plan form; the diminishing in scale of the openings on each floor producing a graduated visual impression; and the parapeted roof stripped of the lettering "J GORMAN WAREHOUSE". Having been well maintained, the form and massing survive intact together with substantial quantities of the original fabric, both to the exterior and to the interior where contemporary joinery; chimneypieces; and sleek plasterwork refinements, all highlight the artistic potential of the composition: however, the piecemeal introduction of replacement fittings to the openings has not had a beneficial impact on the character or integrity of a house making a pleasing visual statement in Market Square.



