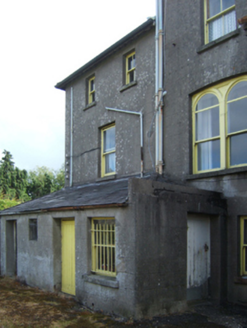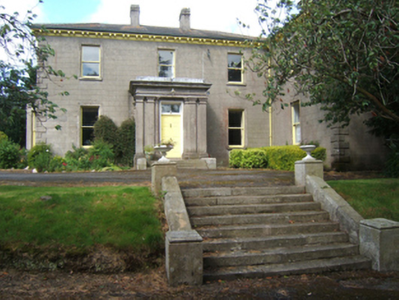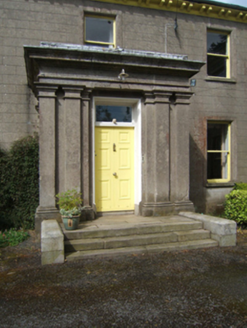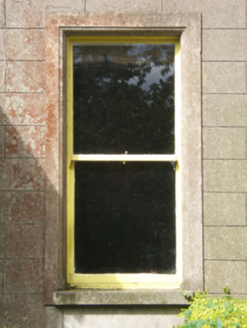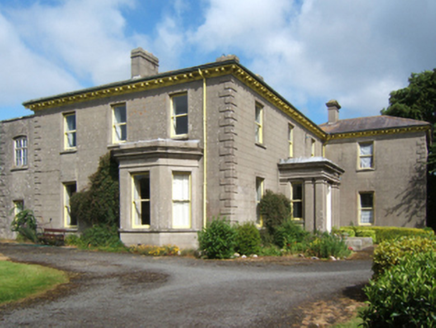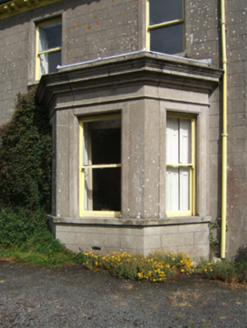Survey Data
Reg No
15603057
Rating
Regional
Categories of Special Interest
Architectural, Artistic
Original Use
House
In Use As
House
Date
1865 - 1875
Coordinates
297046, 139723
Date Recorded
13/06/2005
Date Updated
--/--/--
Description
Detached three-bay (three-bay deep) two-storey house, built 1870, on a square plan centred on single-bay single-storey flat-roofed projecting porch to ground floor; three-bay three-storey rear (west) elevation. Hipped slate roof on a U-shaped plan with clay ridge tiles, paired rendered central chimney stacks having stringcourses below capping supporting terracotta or yellow terracotta pots, and cast-iron rainwater goods on slightly overhanging timber panelled eaves having paired timber consoles with cast-iron octagonal hoppers and downpipes. Rendered, ruled and lined walls with rusticated rendered quoins to corners; rendered walls (porch) with paired pilasters to corners on moulded plinths supporting ogee-detailed cornice on blind frieze on architrave below felt-covered blocking course. Square-headed central door opening approached by flight of three cut-granite steps with concealed dressings having bull nose-detailed reveals framing timber panelled door having overlight. Square-headed window openings ("cheeks") with cut-granite sills, and concealed framing one-over-one timber sash windows. Square-headed window openings with cut-granite sills, and rendered flush surrounds having bull nose-detailed reveals framing one-over-one timber sash windows. Round-headed central window openings in bipartite arrangement in camber-headed recess (west) with cut-granite sill, and concealed dressings framing two-over-one timber sash windows. Square-headed central window opening (top floor) with cut-granite sill, and concealed dressings framing two-over-two timber sash window. Interior including (ground floor): vestibule retaining encaustic tiled floor, timber panelled wainscoting with carved timber dado rail, carved timber surrounds to window openings, and moulded plasterwork cornice to ceiling; square-headed door opening into hall with carved timber surround framing glazed timber panelled double doors having overlight; hall retaining herring bone-pattern timber parquet floor, carved timber surrounds to door openings framing timber panelled doors, moulded plasterwork cornice to ceiling, staircase with turned timber balusters supporting carved timber banister terminating in volute, carved timber surround to window opening to half-landing, carved timber surrounds to door openings to landing, and moulded plasterwork cornice to ceiling; drawing room (south) retaining carved timber surround to door opening framing timber panelled door with carved timber surrounds to window openings framing timber panelled shutters on panelled risers, cut-white marble chimneypiece, and picture railing below decorative plasterwork cornice to ceiling; dining room (north) retaining carved timber surround to door opening framing timber panelled door with carved timber surround to window opening framing timber panelled shutters on panelled risers, cut-veined red marble chimneypiece, and picture railing below moulded plasterwork cornice to ceiling. Set in landscaped grounds including terrace centred on flight of eight cut-granite steps.
Appraisal
A house erected by Peter Joseph O'Flaherty (d. 1895) representing an important component of the nineteenth-century domestic built heritage of Enniscorthy with the architectural value of the composition confirmed by such attributes as the compact plan form centred on a Classically-detailed porch; the diminishing in scale of the openings on each floor producing a graduated visual impression; and the coupled timber work embellishing the roof. Having been well maintained, the form and massing survive intact together with substantial quantities of the original fabric, both to the exterior and to the interior where encaustic tile work; contemporary joinery; restrained chimneypieces; and sleek plasterwork refinements, all highlight the artistic potential of a house making a pleasing visual statement in Parnell Road. NOTE: Mayfield House was occupied (1895-1929) by Bernard Joseph O'Flaherty (1864-1929) whose youngest daughter, Kathleen Mary Josephine O'Flaherty (1916-94), was Professor of French at Cork University College and was created a Chevalier in the Ordre National du Mérite by the President of the French Republic (1972).
