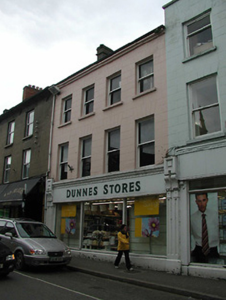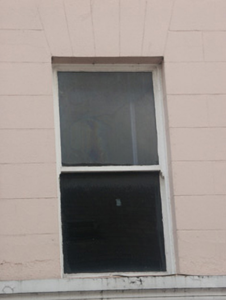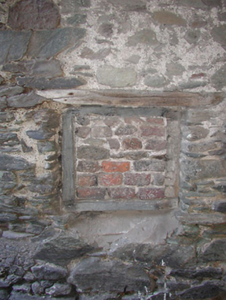Survey Data
Reg No
15603050
Rating
Regional
Categories of Special Interest
Architectural, Artistic
Original Use
House
In Use As
Shop/retail outlet
Date
1890 - 1910
Coordinates
297217, 139773
Date Recorded
13/06/2005
Date Updated
--/--/--
Description
Terraced four-bay three-storey house with dormer attic, c.1900, probably incorporating fabric of earlier house, pre-1840, on site. Renovated, c.1975, with replacement shopfront inserted to ground floor incorporating fabric of original shopfront. Pitched slate roof with clay ridge tiles, rendered (shared) chimney stacks having stringcourses, capping supporting terracotta or yellow terracotta pots, rooflights, and cast-iron rainwater goods on rendered stepped eaves. Rendered, ruled and lined walls over random rubble stone construction incorporating section of red brick irregular bond construction. Square-headed window openings with cut-stone sills forming part of cornice to first floor, and one-over-one timber sash windows (outline of square-headed window opening under carriageway to ground floor side (south) elevation with timber frame supporting timber lintel, and red brick irregular bond infill). Replacement timber shopfront, c.1975, to ground floor incorporating fabric of original shopfront on cut-granite chamfered base with paired panelled (hollow) pilasters on risers, fixed-pane (four-light) display windows, fascia having paired fluted consoles supporting panelled stops, and moulded cornice. Street fronted with concrete brick cobbled footpath to front.
Appraisal
A house of modest size representing an element of the redevelopment of existing ranges in Rafter Street at the turn of the twentieth century: evidence of the early provenance of the house survives to the present day in an exposed section of somewhat crude aggregate construction incorporating the outline of an unrefined timber-dressed window. Exhibiting an understated design programme, the pleasing architectural aesthetic value of the composition is expressed by attributes including the symmetrical arrangement of the openings with the slight diminishing in scale of those openings on each floor producing a graduated or tiered visual effect, the clean lines free from superfluous ornamentation, and so on. Having been well maintained, the house continues to project an early aspect with most of the historic or original fabric surviving in place including the outline of shopfront of artistic interest, thereby upholding the positive impression made alongside contemporary (c.1900) ranges (see 15603048 - 49) on the character of the street scene.





