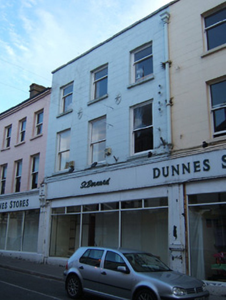Survey Data
Reg No
15603049
Rating
Regional
Categories of Special Interest
Architectural
Original Use
House
In Use As
Shop/retail outlet
Date
1890 - 1910
Coordinates
297218, 139765
Date Recorded
13/06/2005
Date Updated
--/--/--
Description
Terraced three-bay three-storey house, c.1900, possibly incorporating fabric of earlier house, pre-1840, on site. Renovated, c.1975, with replacement shared shopfront inserted to ground floor probably incorporating fabric of original shopfront. One of a group of two. Pitched (shared) slate roof behind parapet with clay ridge tiles, rendered chimney stacks having stringcourses, cornice capping supporting yellow terracotta pots, and concealed rainwater goods having cast-iron hoppers and downpipes. Rendered, ruled and lined walls with cast-iron tie plates to top floor, and rendered coping to parapet. Square-headed window openings with cut-stone sills, and one-over-one timber sash windows. Replacement shared shopfront, c.1975, to ground floor probably incorporating fabric of original shopfront on cut-granite chamfered base with fixed-pane display windows, and shared fascia. Interior with timber panelled shutters to window openings. Street fronted with concrete brick cobbled footpath to front.
Appraisal
A pleasantly appointed Classically-proportioned substantial building purpose-built as one of a group of two related units (with 15603048) accommodating commercial and residential spaces in a wholly integrated composition. Although somewhat compromised at street level following the introduction of a replacement shopfront of little inherent design distinction, the elementary attributes prevail elsewhere together with most of the original fabric, both to the exterior and to the interior, thereby maintaining the status as an important contributing factor in the character or streetscape aesthetic of Rafter Street.

