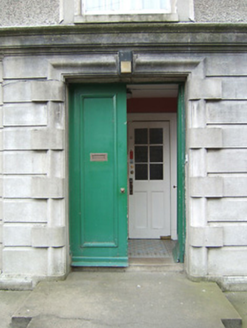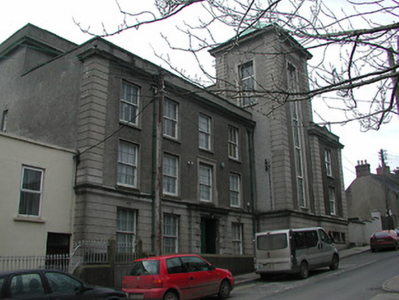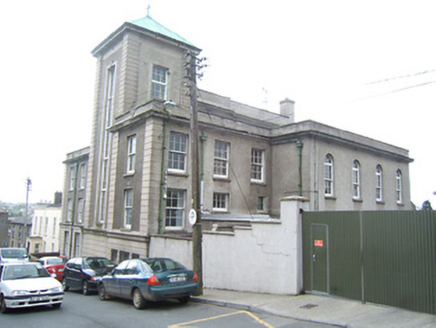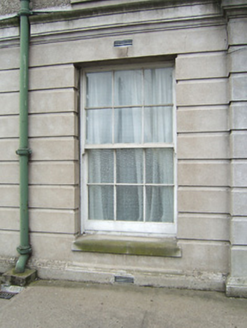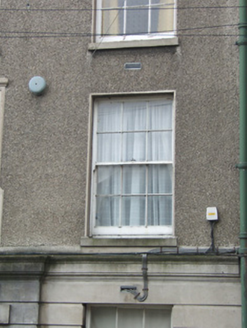Survey Data
Reg No
15603035
Rating
Regional
Categories of Special Interest
Architectural, Artistic, Historical, Social
Original Use
Convent/nunnery
Date
1930 - 1935
Coordinates
297008, 139824
Date Recorded
13/06/2005
Date Updated
--/--/--
Description
Attached six-bay three-storey convent and school, built 1934, on an L-shaped plan with single-bay four-storey projecting tower on a square plan abutting single-bay (three-bay deep) three-storey advanced end bay; four-bay (two-bay deep) four-storey parallel block (south-east) with single-bay (four-bay deep) two-storey return block (south-west). Closed, 1969. Flat roofs not visible behind parapets with concealed rainwater goods retaining cast-iron hoppers and downpipes. Rendered channelled walls (ground floor) on moulded cushion course on rendered plinth with "Cyma Recta"- or "Cyma Reversa"-detailed stringcourse; roughcast surface finish (upper floors) with rendered channelled piers to corners supporting "Cyma Recta"- or "Cyma Reversa"-detailed cornices below parapets. Square-headed door opening (east) with step threshold, and rendered block-and-start surround having bull nose-detailed reveals centred on double keystone framing timber panelled double doors. Square-headed window openings (ground floor) with concrete sills, and concealed dressings framing six-over-six timber sash windows. Square-headed window openings (upper floors) with concrete sills, and concealed dressings framing six-over-six timber sash windows. Square-headed window opening (tower) with rendered surround having bull nose-detailed reveals centred on double keystone framing fixed-pane timber fitting. Square-headed window openings in bipartite arrangement (south-west) with concrete sills, and concealed dressings framing six-over-six timber sash windows. Round-headed window openings (first floor) with concrete sills, and concealed dressings framing six-over-six timber sash windows having fanlights. Interior including (ground floor): vestibule retaining encaustic tiled floor; square-headed door opening into hall with glazed timber panelled double doors. Street fronted with concrete footpath to front.
Appraisal
A convent and school erected to designs by Thomas Joseph Cullen (1879-1934) of Suffolk Street, Dublin (Irish Builder 14th July 1934, 602), representing an important component of the twentieth-century built heritage of Enniscorthy with the architectural value of the composition, one recalling the Cullen-designed Loreto Convent (1928) in Wexford (see 15500002), confirmed by such attributes as the multi-faceted plan form; the slight diminishing in scale of the openings on each floor producing a graduated visual impression with those openings showing conservative neo-Georgian glazing patterns; the Italianate tower; and the parapeted roof showing the emblem of the Institute of the Blessed Virgin Mary. Having been well maintained, the elementary form and massing survive intact together with substantial quantities of the original fabric, both to the exterior and to the restrained interior, thus upholding the character or integrity of a convent and school making a pleasing visual statement in Weafer Street.
