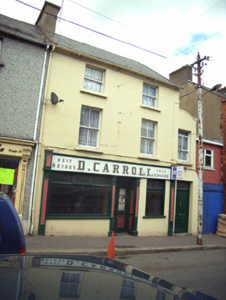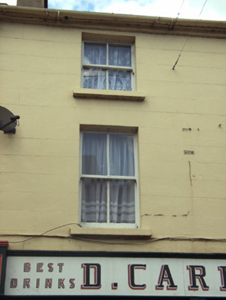Survey Data
Reg No
15603031
Rating
Regional
Categories of Special Interest
Architectural
Original Use
House
Date
1890 - 1910
Coordinates
297179, 139854
Date Recorded
13/06/2005
Date Updated
--/--/--
Description
Terraced two-bay three-storey house, c.1900, probably incorporating fabric of earlier house, pre1840, on site with single-bay two-storey lean-to lower entrance bay to right. Reroofed and renovated, c.1975, with replacement pubfront inserted to ground floor possibly incorporating fabric of original pubfront. Now disused. Pitched roof (lean-to to entrance bay behind parapet) with replacement artificial slate, c.1975, clay ridge tiles, rendered chimney stack over red brick construction having capping supporting yellow terracotta tapered pots, and cast-iron rainwater goods on rendered eaves having iron brackets. Rendered, ruled and lined walls with rendered coping to curvilinear parapet. Square-headed window openings with cut-stone sills, and two-over-two timber sash windows. Square-headed door opening with cut-stone step, and timber panelled door having overlight. Replacement timber pubfront, c.1975, to ground floor probably incorporating fabric of original pubfront with panelled (hollow) pilasters, fixed-pane timber windows having casement overlights, iron gate leading to timber panelled double doors having overlight, fascia having consoles, and moulded cornice. Street fronted with concrete brick cobbled footpath to front.
Appraisal
An appealing modest-scale house retaining the simple architectural attributes together with most of the original fabric, thus making a pleasing impression on the streetscape quality of Weafer Street.



