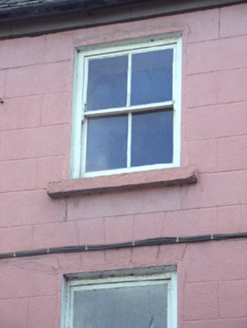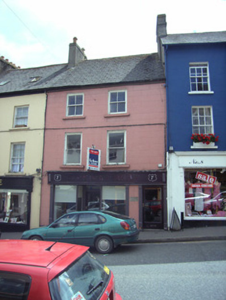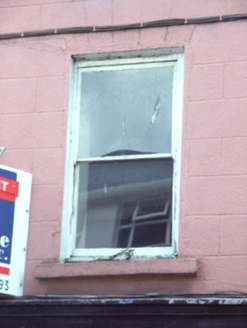Survey Data
Reg No
15603021
Rating
Regional
Categories of Special Interest
Architectural, Artistic
Original Use
House
Historical Use
Shop/retail outlet
Date
1700 - 1840
Coordinates
297158, 139886
Date Recorded
13/06/2005
Date Updated
--/--/--
Description
Terraced two-bay three-storey house, extant 1840, on a rectangular plan with shopfront to ground floor. For sale, 2005. One of a pair. Pitched fibre-cement slate roof with clay ridge tiles, rendered chimney stack having stepped capping supporting terracotta or yellow terracotta tapered pots, and cast-iron rainwater goods on rendered stepped eaves retaining cast-iron downpipe. Rendered, ruled and lined walls. Timber shopfront to ground floor on an asymmetrical plan with glazed timber door having overlight. Square-headed window openings (upper floors) with cut-granite sills, and concealed dressings framing one-over-one (first floor) or two-over-two (top floor) timber sash windows having part exposed sash boxes. Street fronted with concrete brick cobbled footpath to front.
Appraisal
A house erected as one of a pair of houses (including 15603022) representing an integral component of the built heritage of Enniscorthy with the architectural value of the composition suggested by such attributes as the compact rectilinear plan form; the diminishing in scale of the openings on each floor producing a graduated visual impression; and the high pitched roof. Having been well maintained, the form and massing survive intact together with substantial quantities of the original fabric, both to the exterior and to the interior, thus upholding the character or integrity of a house forming part of a self-contained ensemble making a pleasing visual statement in Main Street.





