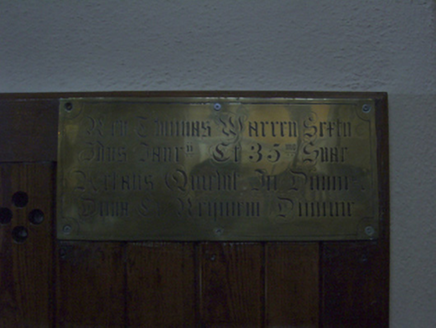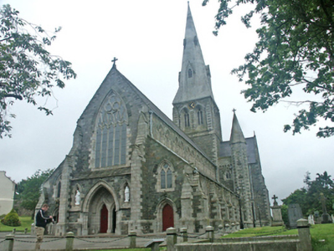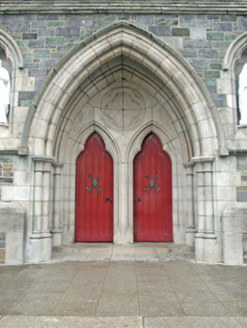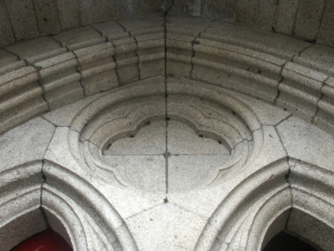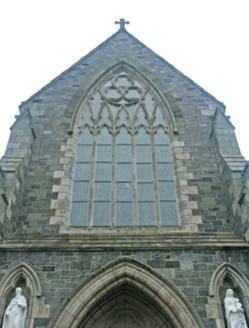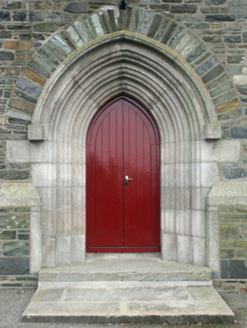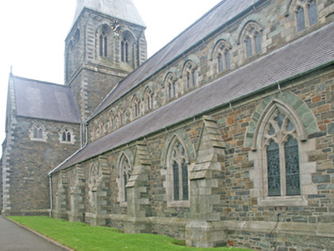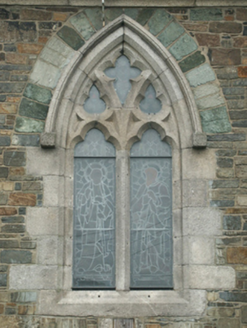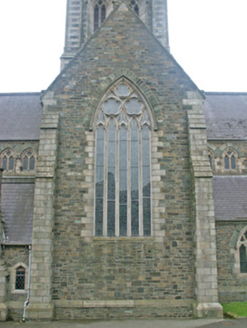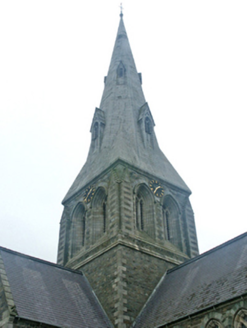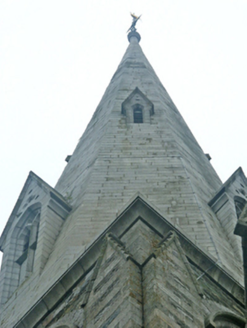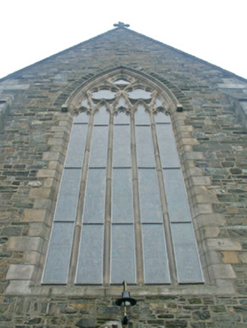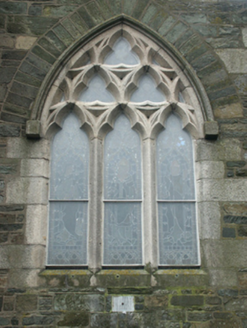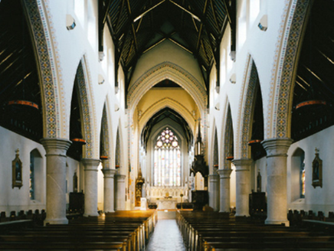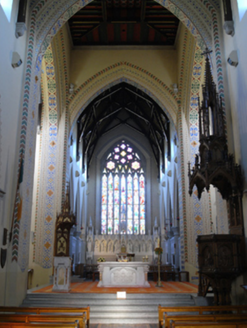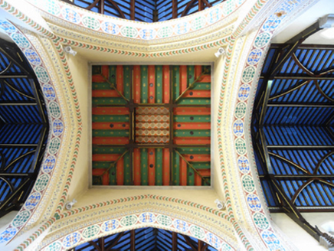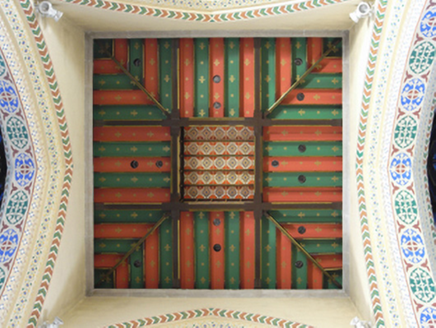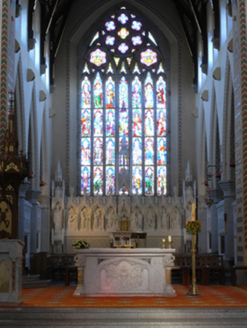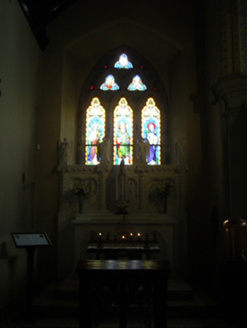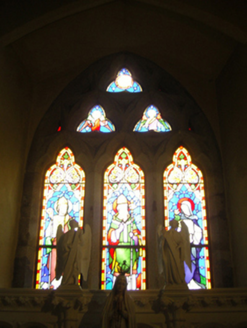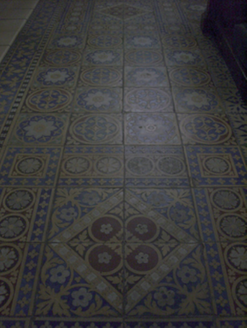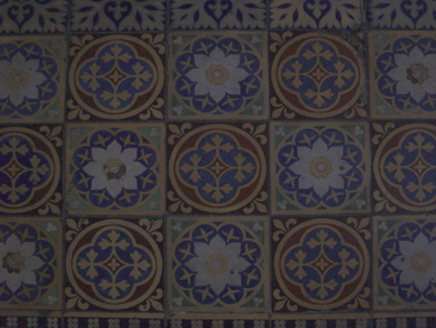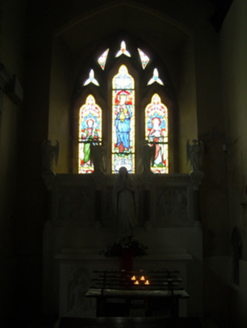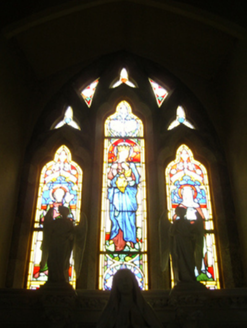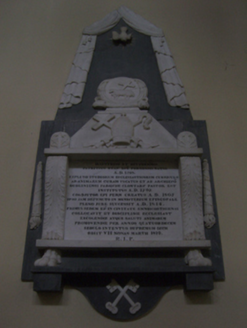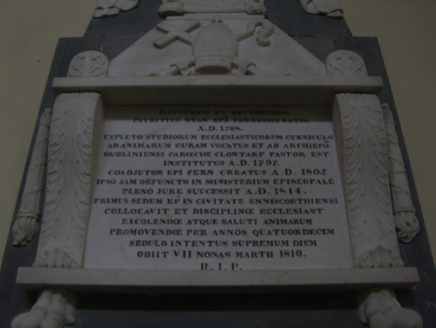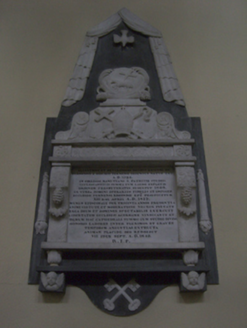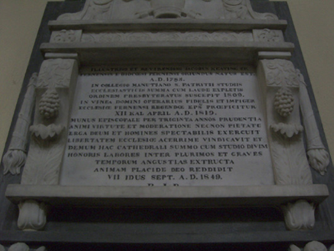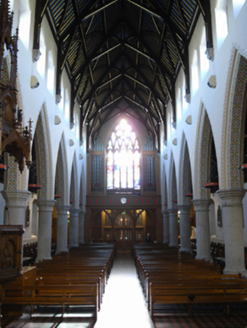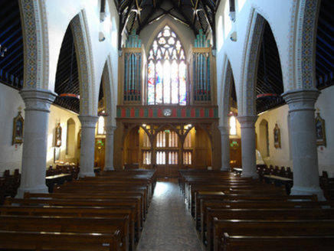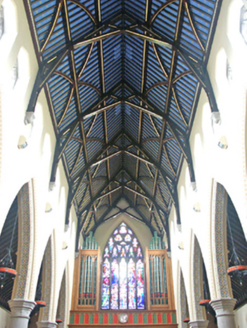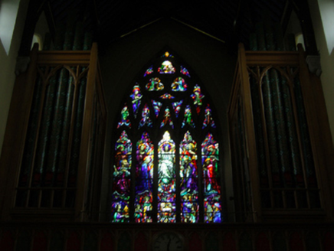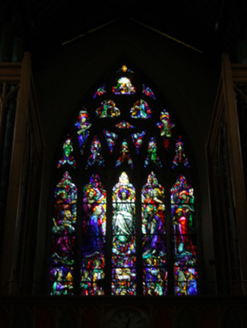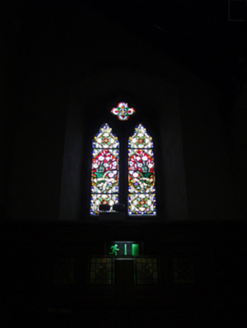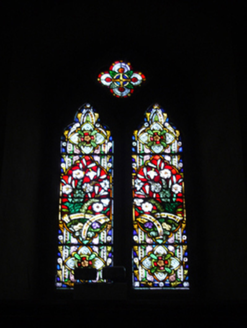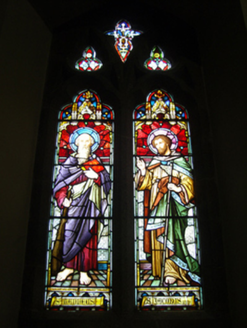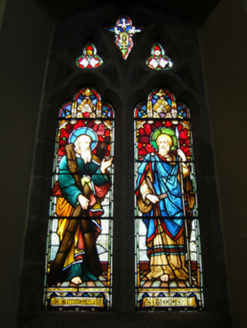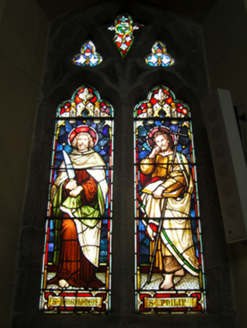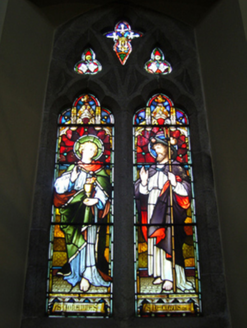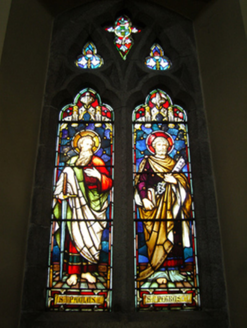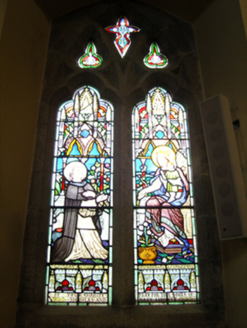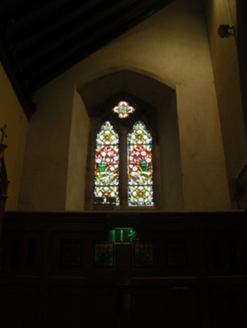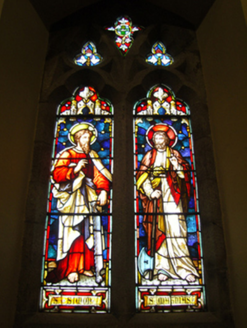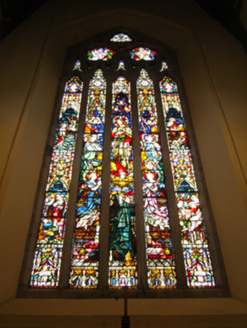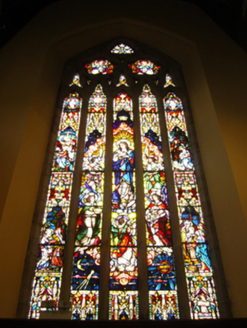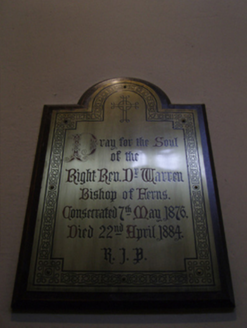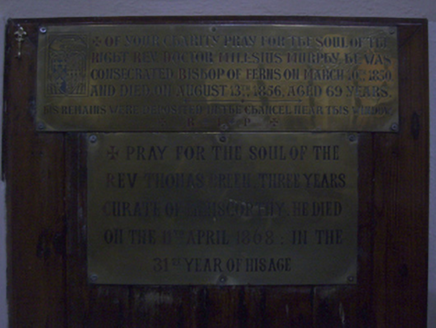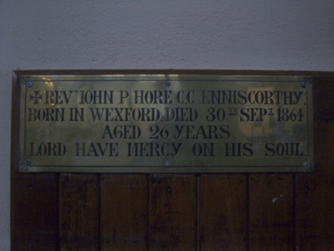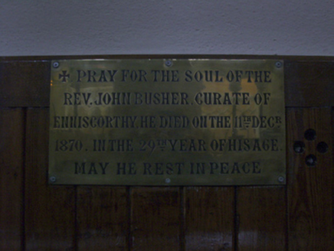Survey Data
Reg No
15603011
Rating
National
Categories of Special Interest
Architectural, Artistic, Historical, Scientific, Social, Technical
Original Use
Cathedral
In Use As
Cathedral
Date
1840 - 1855
Coordinates
297097, 139961
Date Recorded
13/06/2005
Date Updated
--/--/--
Description
Detached ten-bay double-height Catholic cathedral, built 1843-50, on a cruciform plan comprising six-bay double-height nave opening into six-bay single-storey lean-to side aisles; single-bay (single-bay deep) double-height transepts centred on single-bay three-stage tower to crossing supporting broach spire with single-bay (three-bay deep) chancel (north). Completed, 1872-3. Reroofed, 1936. Consecrated, 1946. Renovated, 1970, with sanctuary reordered. Restored, 1994. Interior including vestibule (south) retaining tessellated "quarry tile" floor; square-headed door opening into nave with glazed timber panelled double doors having overlights; full-height interior open into roof restored, 1994, with choir gallery on pointed-arch tripartite arcade supporting Gothic-style timber pipe organ (1894) centred on stained glass "South Window" (----), tiled central aisle between cruciform-detailed timber pews, pointed-arch arcades on cut-granite pillars, exposed strutted scissor truss timber roof construction on cut-granite beaded corbels with pointed-arch wind braced rafters to stencilled ceiling on carved timber cornice, pointed-arches to crossing framing cut-granite stepped dais supporting Gothic-style timber "cathedra" (west) or Gothic-style timber pulpit (east) centred on cut-veined white marble Gothic-style altar, pointed-arch chancel arch framing Gothic-style reredos below stained glass "North Window" (1885), encaustic tiled stepped daises to side altars supporting Gothic-style altars below stained glass windows (----), pair of cut-white marble Classical-style wall monuments (ob. 1819; 1849) with pair of polished brass plates (ob. 1875; 1884), timber panelled confessional boxes to side aisles, Gothic-style timber stations between stained glass memorial windows (1885), and exposed rafters to ceilings on carved timber cornices. Set back from street in landscaped grounds.
Appraisal
A cathedral erected to a design by Augustus Welby Northmore Pugin (1812-52) representing an important component of the ecclesiastical heritage of County Wexford with the architectural value of the composition, one built in the medieval manner around its deteriorating predecessor (1808-9), confirmed by such attributes as the cruciform plan form, aligned along a liturgically-incorrect axis; the construction in a blue-green fieldstone reclaimed from the nearby Franciscan Friary (founded 1460; dismantled 1843-7) with silver-grey granite dressings not only demonstrating good quality workmanship, but also producing a muted polychromatic palette; the "pointed" profile of the openings underpinning a "medieval" Gothic theme with the chancel defined by an elegant "North Window"; and the polygonal spire-topped tower restructured (1871-3) to a modified design by James Joseph McCarthy (1817-82) of Great Brunswick Street [Pearse Street], Dublin. Having been well maintained, the elementary form and massing survive intact together with substantial quantities of the historic or original fabric, both to the exterior and to the arcaded interior restored (1994) by Sheridan and Tierney Architects of Dublin (cf. 15703738) where contemporary joinery; dazzling stencil work; a "flèche"-topped reredos signed by Pearse and Sharpe (formed 1878) of Great Brunswick Street [Pearse Street], Dublin; a vibrant "North Window" attributable to John Hardman and Company (founded 1838) of Birmingham; wall monuments commemorating Bishop Patrick Ryan (1768-1819) and Bishop James Keating (1783-1849); and stained glass by Franz Mayer and Company (founded 1847) of Munich and London, all highlight the considerable artistic potential of the composition: meanwhile, an exposed timber roof construction pinpoints the engineering or technical dexterity of a cathedral '[forming] a remarkably striking feature and, being situated on elevated ground in the highest part of [Enniscorthy], seen to considerable advantage by the traveller as he passes from Dublin to Wexford' (Lacy 1863, 478). NOTE: Polished brass plates commemorate bishops of the diocese including Right Reverend James Keating (1783-1849) and Right Reverend Myles Murphy (1787-1856); and curates of the parish including Reverend Thomas Breen (1837-68); Reverend Patrick Kelly (1837-72); Reverend John P. Hore (1838-64); and Reverend John Busher (1841-70).
