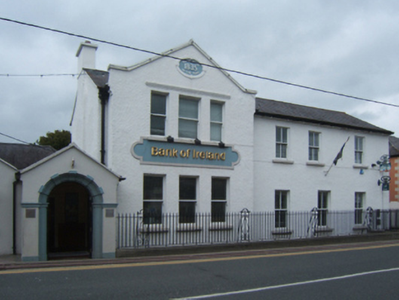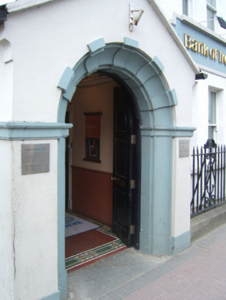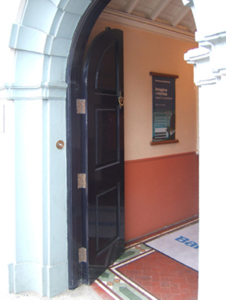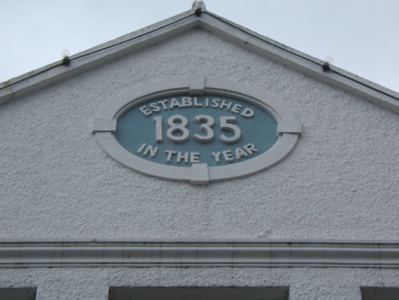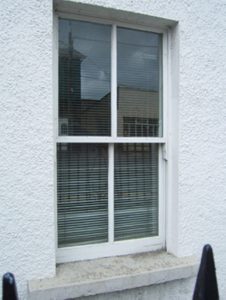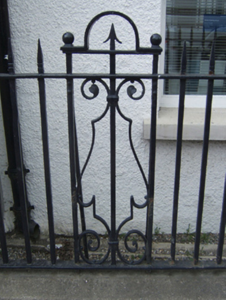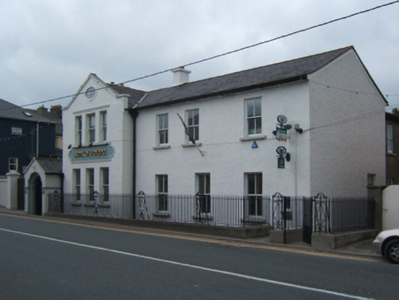Survey Data
Reg No
15602075
Rating
Regional
Categories of Special Interest
Architectural, Artistic
Previous Name
National Bank of Ireland
Original Use
Bank/financial institution
In Use As
Bank/financial institution
Date
1912 - 1921
Coordinates
291366, 156782
Date Recorded
14/06/2005
Date Updated
--/--/--
Description
Detached four-bay two-storey bank, extant 1921, on a shallow L-shaped plan with single-bay two-storey gabled advanced end bay abutting single-bay single-storey gabled advanced porch. Pitched slate roof on a shallow L-shaped plan; pitched (gabled) slate roof (porch), clay ridge tiles, concrete coping to gables, and cast-iron rainwater goods on rendered eaves retaining cast-iron hoppers and downpipes. Fine roughcast walls. Grouped square-headed window openings (west) with concrete sills, and concealed dressings framing one-over-one timber sash windows. Square-headed window opening in tripartite arrangement (first floor) below oval panel ("1835") with concrete sill, and concealed dressings with "bas-relief" hood moulding framing one-over-one timber sash window having one-over-one sidelights. Square-headed window openings (east) with cut-granite sills, and concealed dressings framing two-over-two timber sash windows. Round-headed door opening (porch) with threshold, and concave reveals centred on keystone framing timber panelled double doors. Interior including vestibule retaining tessellated terracotta tiled floor in ceramic tiled frame, carved timber surrounds to door openings framing timber panelled doors, and exposed rafters to timber boarded vaulted ceiling on moulded plasterwork cornice; banking hall (west); and carved timber surrounds to door openings to remainder framing timber panelled doors with carved timber surrounds to window openings. Street fronted with arrow head-detailed wrought iron railings to perimeter.
Appraisal
A bank representing an integral component of the built heritage of Bunclody with the architectural value of the composition, one repurposing the so-called "Bank House" occupied (1911) by Stawell L. Heard (1844-1911), 'Manager of National Bank' (NA 1911), suggested by such attributes as the compact plan form; and the slight diminishing in scale of the openings on each floor producing a graduated visual impression with the banking hall and meeting room defined by grouped or tripartite glazing patterns. Having ben well maintained, the elementary form and massing survive intact together with substantial quantities of the original fabric, both to the exterior and to the interior where sleek plasterwork refinements highlight the modest artistic potential of a bank making a pleasing visual statement in Ryland Street.

