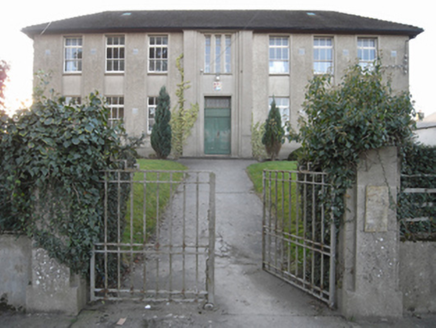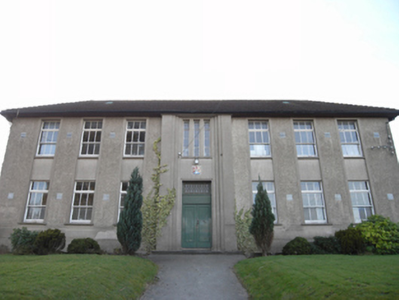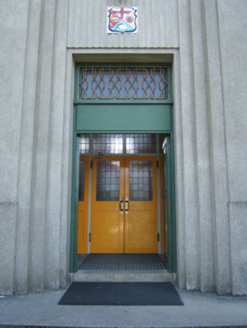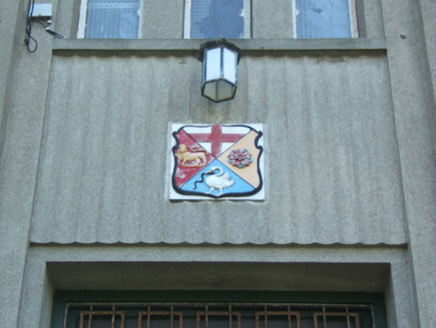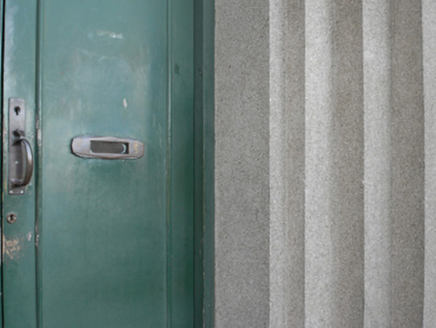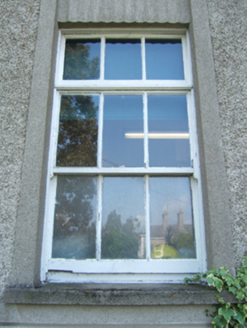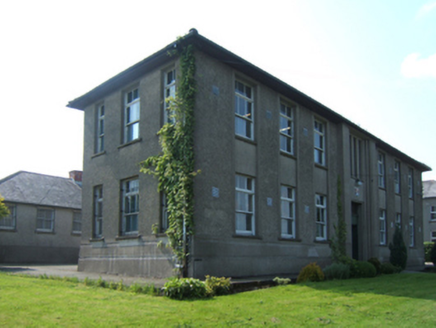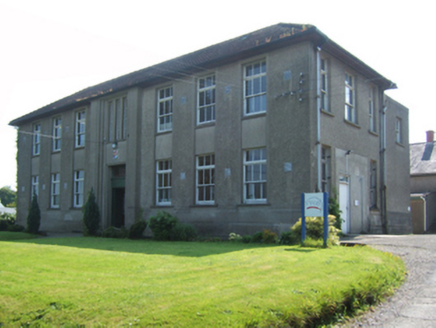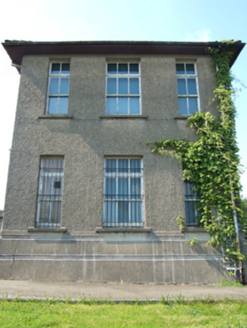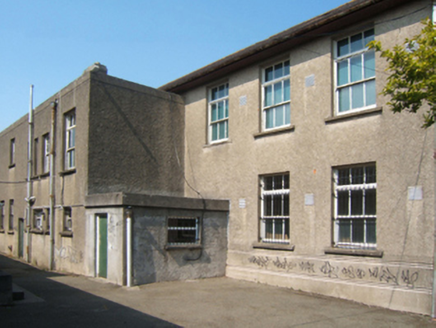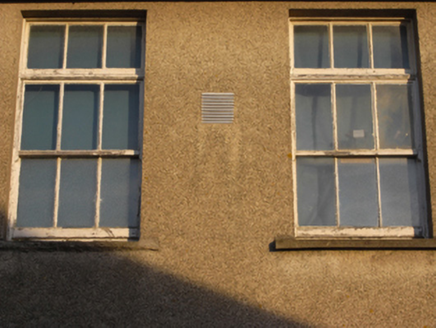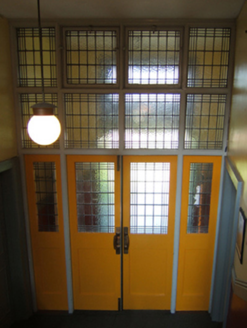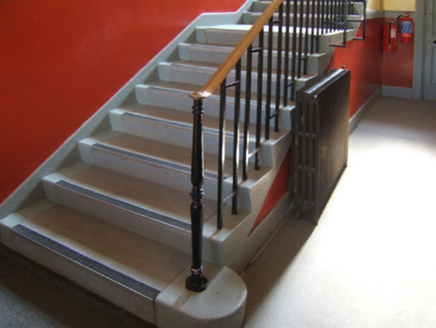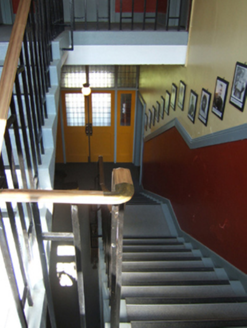Survey Data
Reg No
15601088
Rating
Regional
Categories of Special Interest
Architectural, Artistic, Social
Original Use
School
Date
1930 - 1935
Coordinates
315351, 159390
Date Recorded
07/06/2005
Date Updated
--/--/--
Description
Archival Description [Demolished 2009]: Detached seven-bay two-storey technical school, built 1932, on a rectangular plan centred on single-bay full-height breakfront; three-bay two-storey side elevations. Hipped fibre-cement tile roof with concrete or terracotta ridge tiles, rooflights to front (east) pitch, and cast-iron rainwater goods on timber eaves boards on overhanging timber boarded box eaves retaining cast-iron octagonal or ogee hoppers and downpipes. Part creeper- or ivy-covered roughcast walls on rendered battered plinth. Square-headed central door opening in square-headed recess with concrete step threshold, and concealed dressings framing timber panelled double doors having overlight. Square-headed window opening in tripartite arrangement (first floor) with concrete sill, and concealed dressings framing fixed-pane fittings. Square-headed window openings with concrete sills, and rendered "bas-relief" surrounds framing three-over-three timber sash windows having overlights. Square-headed window openings to side elevations with concrete sills, and concealed dressings framing two-over-two timber sash windows having overlights centred on three-over-three timber sash windows having overlights. Interior including (ground floor): central vestibule; square-headed door opening into hall with glazed timber panelled double doors having sidelights on panelled risers below overlight; hall retaining carved timber surrounds to door openings framing timber panelled doors, staircase on a dog leg plan with cast-iron balusters supporting carved timber banister terminating on cast-iron newels, and carved timber surrounds to door openings to landing framing timber panelled doors. Set back from line of road in landscaped grounds on a slightly elevated site with creeper- or ivy-covered piers to perimeter having stepped capping supporting iron double gates.
Appraisal
Archival Appraisal [Demolished 2009]: A technical school erected to a design by Robinson and Keefe (formed 1925) of Merrion Square, Dublin (Irish Builder 13th February 1932, 163), representing an important component of the twentieth-century built heritage of Gorey with the architectural value of the composition confirmed by such attributes as the rectilinear plan form centred on a streamlined breakfront carrying the Gorey coat of arms; the uniform or near-uniform proportions of the openings on each floor with those openings showing a late instance of the so-called "Wexford Window" sash-and-overlight glazing pattern (cf. 15500043); and the slightly oversailing roofline. Having been well maintained, the elementary form and massing survive intact together with substantial quantities of the original fabric, both to the exterior and to the restrained interior, thus upholding the character or integrity of a technical school making a pleasing visual statement in The Avenue.
