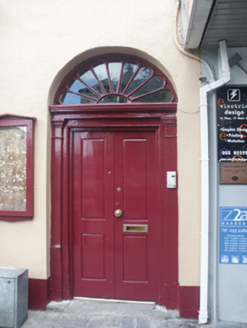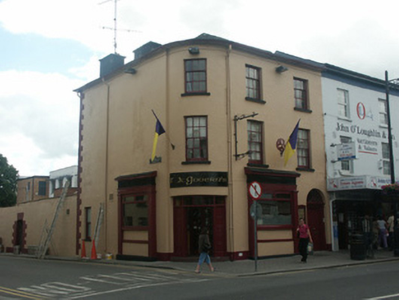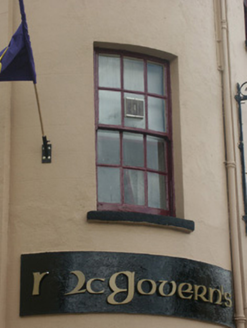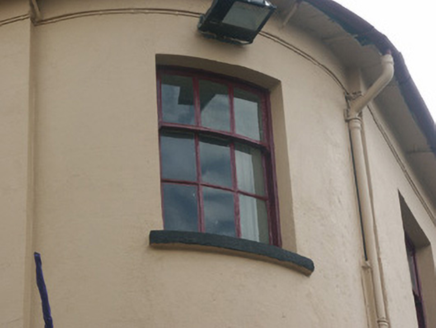Survey Data
Reg No
15601067
Rating
Regional
Categories of Special Interest
Architectural, Artistic
Original Use
Hotel
In Use As
House
Date
1840 - 1860
Coordinates
315386, 159574
Date Recorded
07/06/2005
Date Updated
--/--/--
Description
End-of-terrace five-bay two-storey double-pile hotel, c.1850, on a corner site possibly incorporating fabric of earlier range, pre-1840, on site with two-bay two-storey front (north) elevation having pubfront to left ground floor continuing through single-bay two-storey recessed bowed entrance (north-east) elevation into two-bay two-story side (east) elevation having pubfront to right ground floor. In use as railway hotel, post-1863. One of a group of eight. Hipped double-pile (M-profile) slate roof incorporating conical section to corner with clay ridge tiles, rendered chimney stacks, and cast-iron rainwater goods on slightly overhanging eaves having iron ties. Rendered, ruled and lined walls with decorative plaque to first floor incorporating raised lettering ("C.T.C."), and rendered quoins to end. Square-headed window openings with cut-stone sills, six-over-six (first floor) and three-over-six (top floor) timber sash windows. Round-headed door opening with cut-granite threshold, timber doorcase having pilasters on cut-granite padstones supporting entablature, and timber panelled double doors having fanlight. Pair of lean-to timber pubfronts to ground floor on cut-stone chamfered plinths flanking square-headed door opening (with replacement timber panelled double doors having side panels, and overlight) with pilasters, replacement fixed-pane windows having casement overlights, entablatures, and fascias having slate-lined cornices. Interior with remains of timber panelled reveals or shutters to window openings. Street fronted on a corner site with concrete brick cobbled footpath to front.
Appraisal
A well composed hotel built as part of a development of eight related units (including 15601068 - 69, 123 - 124) making a positive impression in the streetscape at the meeting of Main Street with Market Street. Exhibiting a pleasing design aesthetic, the architectural value of the hotel is established by attributes including the compact plan form, the diminishing in scale of the openings on each floor producing a graduated visual effect, the understated decorative articulation limited to a Classically-expressed doorcase retaining a pretty fanlight, and so on: meanwhile, the bow elegantly negotiating a corner position produces an appealing 'book end' quality in the scheme (see also 15601124). Having been well maintained, the hotel continues to express an early aspect with the elementary composition surviving in place together with most of the historic or original fabric, both to the exterior and to the interior including a pair of pubfronts of artistic interest representing a further characteristic particular to the town (see 15601021, 124), thereby upholding some of the character or integrity of the collective ensemble in the street scene.







