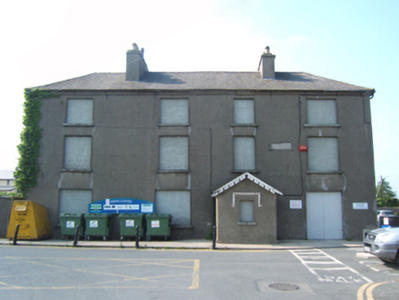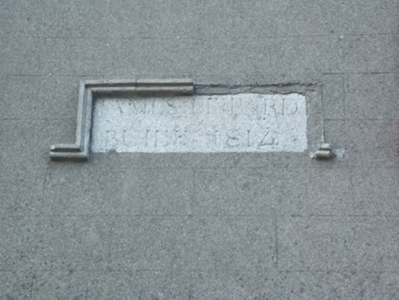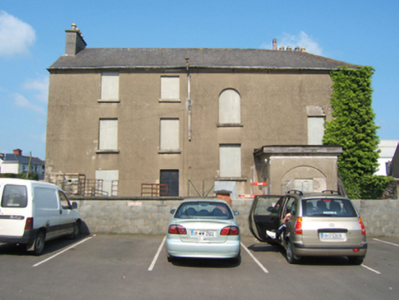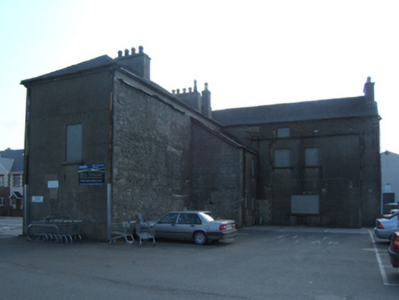Survey Data
Reg No
15601034
Rating
Regional
Categories of Special Interest
Architectural, Artistic, Historical, Social
Original Use
House
Historical Use
Garda station/constabulary barracks
Date
1810 - 1815
Coordinates
315500, 159774
Date Recorded
07/06/2005
Date Updated
--/--/--
Description
Archival Description [Demolished 2007]: Detached four-bay three-storey house, dated 1814, on an L-shaped plan originally three-bay three-storey on a T-shaped plan centred on single-bay single-storey gabled projecting porch to ground floor with single-bay (single-bay deep) two-storey lean-to central return (north); four-bay (west) or single-bay (east) three-storey side elevations. In alternative use, 1840. "Improved", pre-1904, producing present composition. Now disused. Hipped slate roof on an L-shaped plan abutting lean-to slate roof (north); pitched (gabled) slate roof (porch), clay ridge tiles, rendered chimney stacks having stepped capping supporting terracotta or yellow terracotta tapered pots, decorative timber bargeboards to gable (porch), and remains of cast-iron rainwater goods on rendered red brick header bond stepped eaves retaining cast-iron downpipes. Part creeper- or ivy-covered rendered, ruled and lined walls; roughcast surface finish to rear (north) elevation. Square-headed central window opening (porch) with cut-granite sill, and concealed dressings with hood moulding framing boarded-up fitting. Square-headed opposing door openings ("cheeks") with concealed dressings framing timber panelled doors. Square-headed window openings in tripartite arrangement centred on square-headed window openings with cut-granite sills, and concealed dressings framing boarded-up fittings. Street fronted with concrete footpath to front.
Appraisal
Archival Appraisal [Demolished 2007]: A house erected by James Pippard (d. 1818), Sovereign of the Town of Gorey (Musgrave 1801, 147), representing an important component of the early nineteenth-century domestic built heritage of Gorey with the architectural value of the composition, one rooted firmly in the contemporary Georgian fashion, confirmed by such attributes as the symmetrical footprint centred on a restrained doorcase, albeit one largely concealed behind a later porch; and the diminishing in scale of the openings on each floor producing a graduated visual impression with those openings showing boarded-up Wyatt-style tripartite glazing patterns: meanwhile, aspects of the composition clearly illustrate the continued development or "improvement" of the house in the later nineteenth century following a period of occupancy as a police station giving the approach road the name Barrack Street [Rafter Street]. A prolonged period of neglect notwithstanding, the elementary form and massing survive intact together with substantial quantities of the historic or original fabric, both to the exterior and to the interior, thus upholding much of the character or integrity of a house making a pleasing, if increasingly forlorn visual statement in Pearse Street.







